Содержание
- 2. CO-ENG/Proj Presentation Index 2. Design and concept of buildings 3. Boundary fences and walls 4. Building
- 3. The Nestlé Sustainable Building Model Key Principles: Safety Strategy Building design Building technology Materials Building cost
- 4. CO-ENG/Proj Presentation Index 2. Design and concept of buildings 3. Boundary fences and walls 4. Building
- 5. Design and concept of buildings The objective of the design and concept phase of any food
- 6. Building types are clearly related to their functions (eg.): Process Stores and warehouses Laboratories Canteens etc.
- 7. Hygiene consideration: construction climatic conditions soil conditions seismic tendencies architecture maintenance and cleaning local problems local
- 8. Hygiene consideration: processes to be housed building codes general safety of personnel wall and floor joints
- 9. Hygiene consideration Building materials role: products, processes and required levels of hygiene cleaning procedures durability/maintenance of
- 10. Hygiene consideration example: Climatic conditions CO-ENG/Proj
- 11. Hygiene consideration: Wall and floor joints CO-ENG/Proj Refer to: GI 206.3 - Guideline for Floor Finishes
- 12. The main recommendation The main recommendation is to keep the building simple. Points of attention: cross
- 13. Keep the building simple all ledges must be self-draining. external ledges must not allow nesting. CO-ENG/Proj
- 14. CO-ENG/Proj Presentation Index 2. Design and concept of buildings 3. Boundary fences and walls 4. Building
- 15. Boundary fences and walls Main purpose is to be the first barrier to protect from: Carriers
- 16. Boundary fences and walls types fine mesh ( solid wall - concrete block or brick CO-ENG/Proj
- 17. CO-ENG/Proj Presentation Index 2. Design and concept of buildings 3. Boundary fences and walls 4. Building
- 18. Building structure The structure, which is the load-bearing part of the building, includes: foundations columns walls
- 19. Basic types There are two basic types of building elements: vertical bearing elements horizontal bearing elements
- 20. Vertical elements hygiene considerations Columns and masonry walls should be: of steel or reinforced concrete in
- 21. Vertical elements hygiene considerations CO-ENG/Proj
- 22. Horizontal elements hygiene considerations Floor slabs - ground floor - suspended and made of re-enforced concrete:
- 23. Horizontal elements hygiene considerations CO-ENG/Proj
- 24. Recommendations Some important points of consideration: Avoid open steel structure in high hygiene zones Easiness of
- 25. CO-ENG/Proj Recommendations on building structure
- 26. CO-ENG/Proj Presentation Index 2. Design and concept of buildings 3. Boundary fences and walls 4. Building
- 27. Visitors gallery A visitors gallery is designed to: observe the operations special clothing avoidance protect hygienic
- 28. Basic types of visitors gallery CO-ENG/Proj
- 29. Visitors gallery hygiene considerations Visitors gallery must: permit observation provide a barrier Important hygienic features: observation
- 30. CO-ENG/Proj Presentation Index 2. Design and concept of buildings 3. Boundary fences and walls 4. Building
- 31. Loading and unloading docks Loading and unloading docks are points where: lorries (trucks) containers trains (rail
- 32. Hygiene considerations all types Loading/Unloading must not affect the hygienic quality on product CO-ENG/Proj
- 33. Hygiene considerations road transport CO-ENG/Proj
- 34. Hygiene considerations road transport CO-ENG/Proj
- 35. Hygiene considerations trains/rail cars CO-ENG/Proj
- 36. Loading and unloading docks Points of consideration: Types of products handled Protect product and prevent pest
- 37. CO-ENG/Proj Presentation Index 2. Design and concept of buildings 3. Boundary fences and walls 4. Building
- 38. Milk reception areas are designated area in any factory processing liquid milk producing: milk powder canned
- 39. Milk reception areas receive either tankers or milk churns or a combination of the two either
- 40. Milk reception areas CO-ENG/Proj
- 41. Milk reception areas CO-ENG/Proj
- 42. Milk reception areas CO-ENG/Proj
- 43. Milk reception areas hygiene considerations CO-ENG/Proj
- 44. CO-ENG/Proj Presentation Index 2. Design and concept of buildings 3. Boundary fences and walls 4. Building
- 45. Types of external and internal walls traditional construction pre-fabricated (sandwich) made of corrugated or flat facing
- 46. Walls hygiene considerations CO-ENG/Proj
- 47. Walls hygiene considerations CO-ENG/Proj
- 48. Walls hygiene considerations CO-ENG/Proj
- 49. Walls hygiene considerations CO-ENG/Proj
- 50. Walls – typical faults CO-ENG/Proj
- 51. Recommendations for wall hygiene Choice between a traditional and a pre-fabricated wall depends on: product local
- 52. CO-ENG/Proj Recommendations for wall hygiene
- 53. Recommendations for wall hygiene CO-ENG/Proj
- 54. Preventative measures for wall hygiene CO-ENG/Proj
- 55. CO-ENG/Proj Presentation Index 2. Design and concept of buildings 3. Boundary fences and walls 4. Building
- 56. Roof types Two basic types of roof structures: Pitched Flat CO-ENG/Proj
- 57. Roofs Best hygienic roofing material: PVC or flexible polyester. Easy to clean Does not collect dirt
- 58. Roofs hygiene considerations Important hygiene aspects for roofs: barrier against infiltrations ease of drainage good construction
- 59. CO-ENG/Proj Roofs hygiene considerations
- 60. CO-ENG/Proj Roofs hygiene considerations
- 61. Roofs hygiene considerations CO-ENG/Proj
- 62. Good construction and protection at expansion joints or building connections - to prevent infiltrations. Note: Joint
- 63. CO-ENG/Proj Roofs hygiene considerations
- 64. CO-ENG/Proj Roofs hygiene considerations
- 65. Particular attention must also be paid to condensation created by vents. Water and product residues at
- 66. CO-ENG/Proj Roofs hygiene considerations
- 67. Recommendations The roof is a critical part of the building and as it collects debris and
- 68. Roof key points Water leakage Regular inspection and maintenance CO-ENG/Proj
- 70. Скачать презентацию






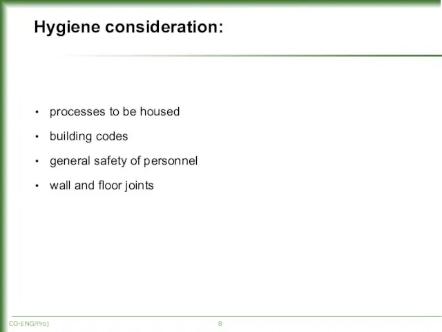

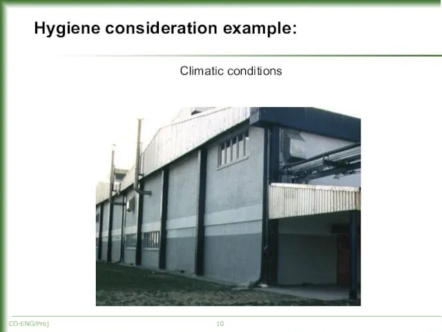
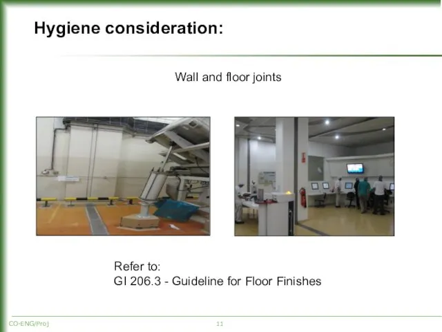
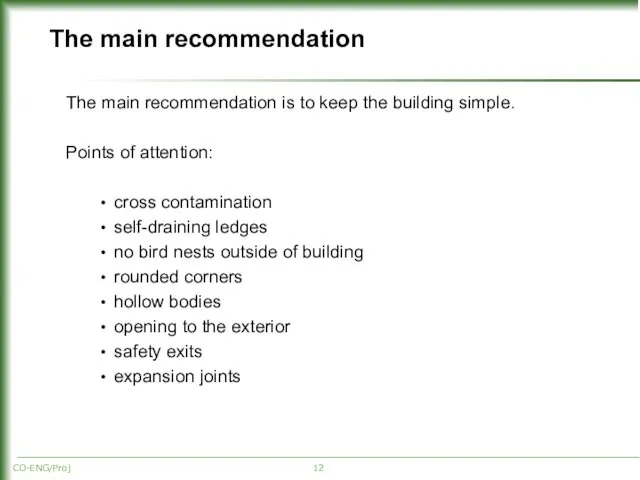
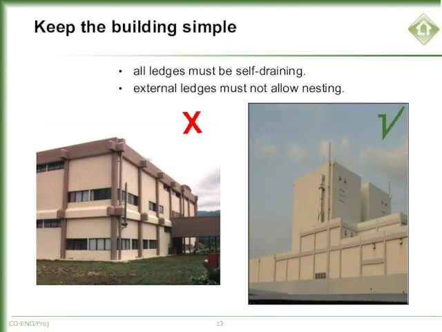
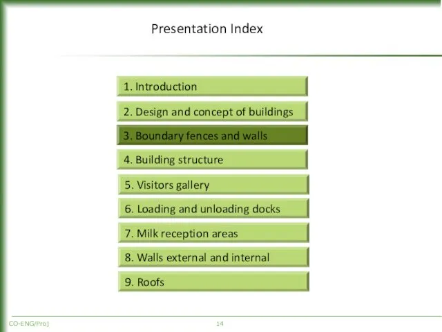

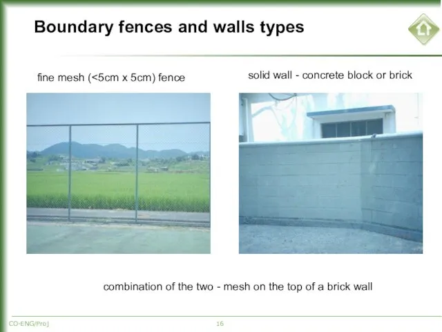
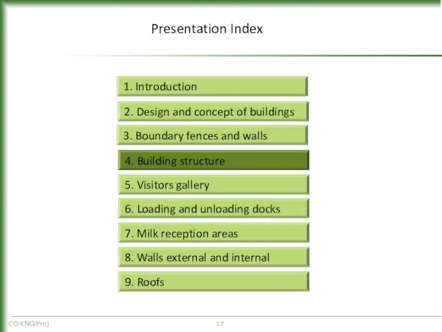
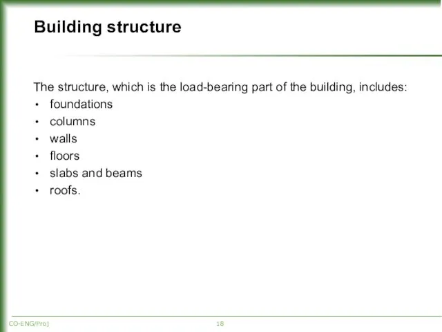
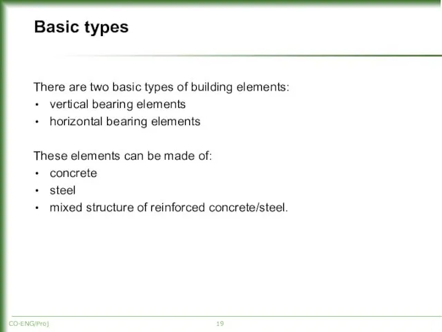
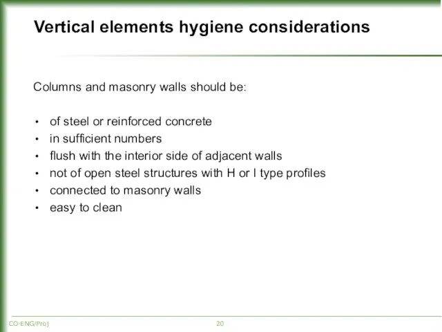
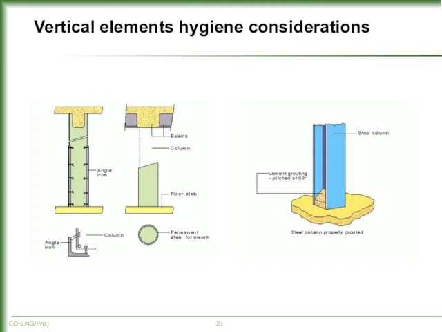

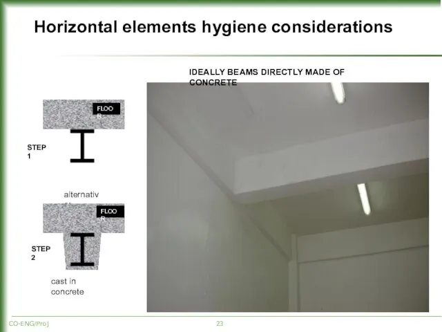

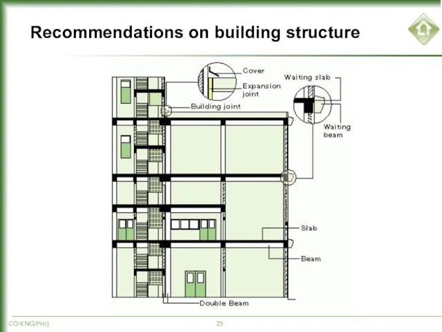
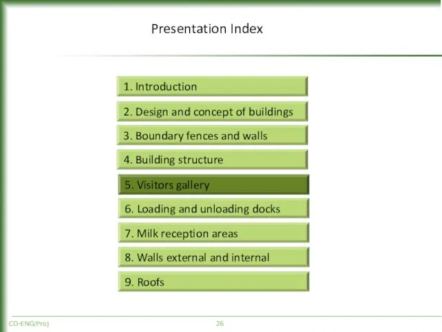
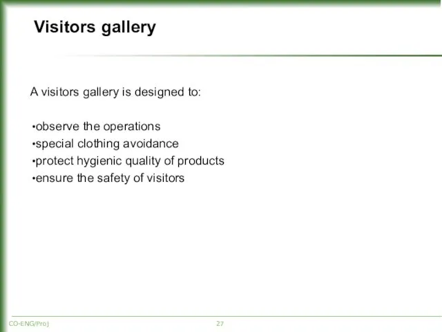
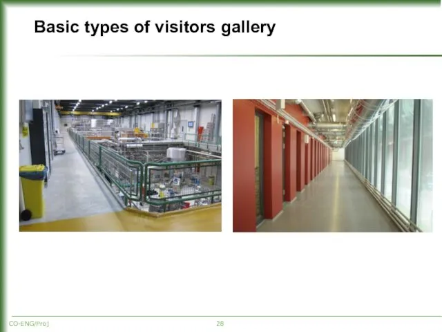

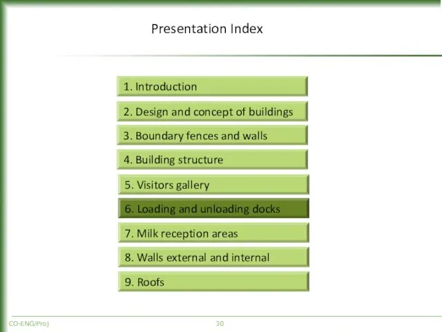


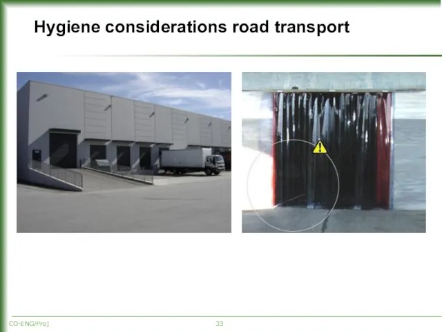
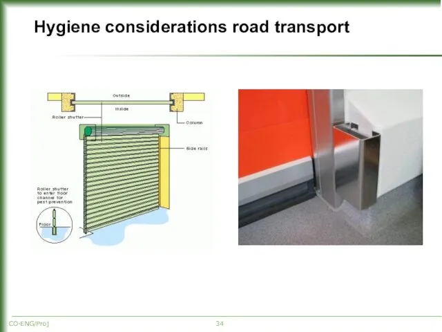
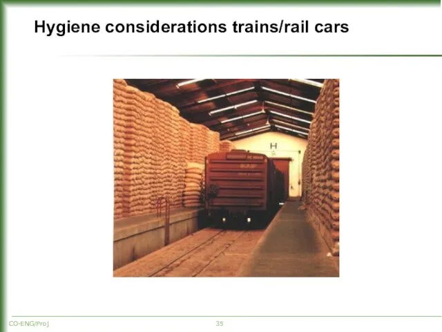
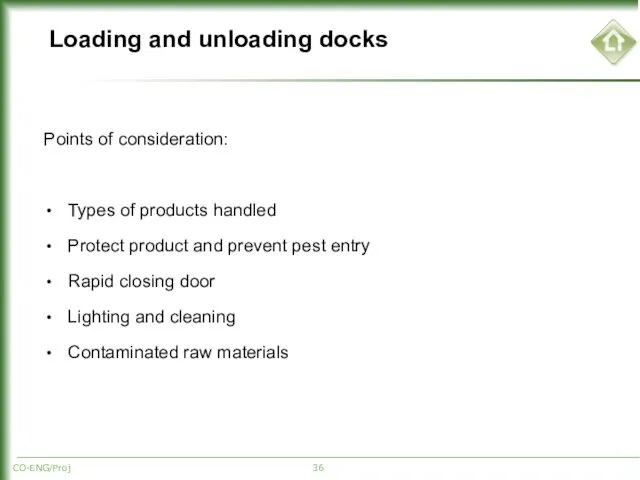


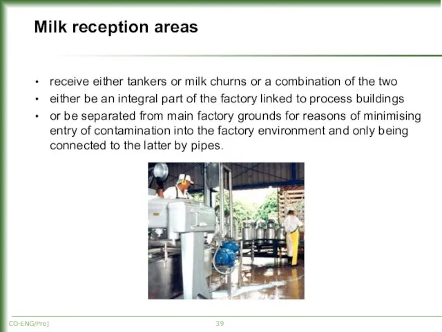
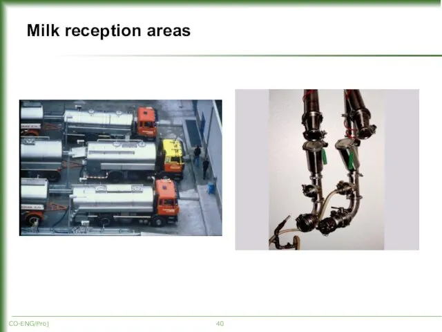
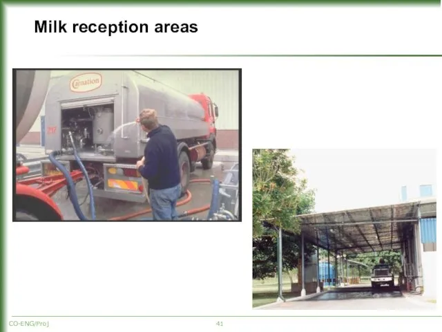
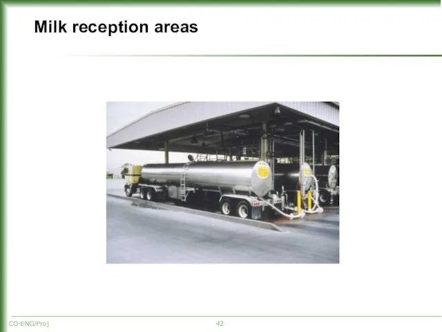
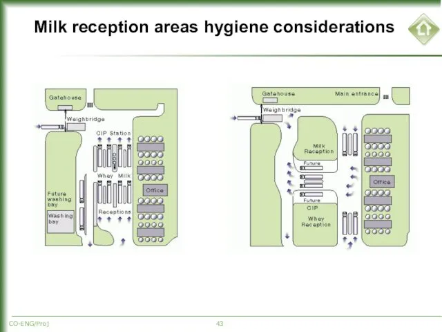
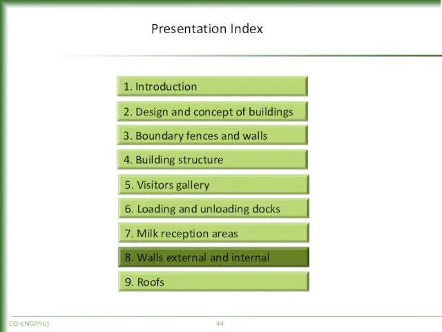
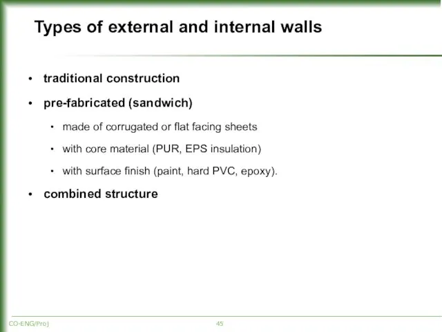
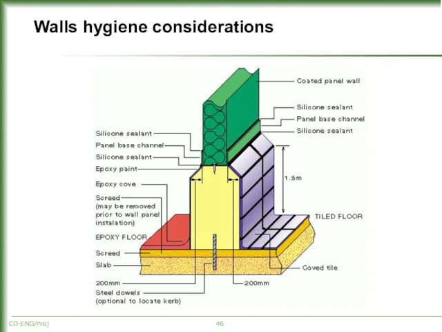

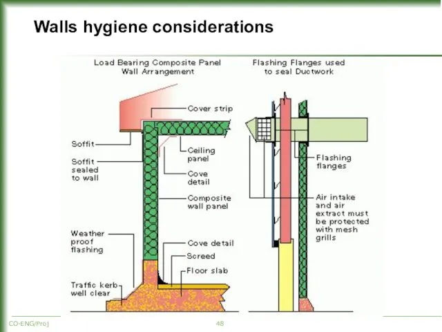

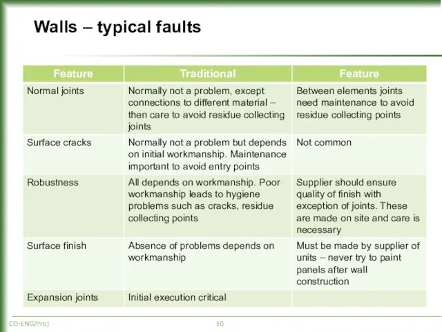
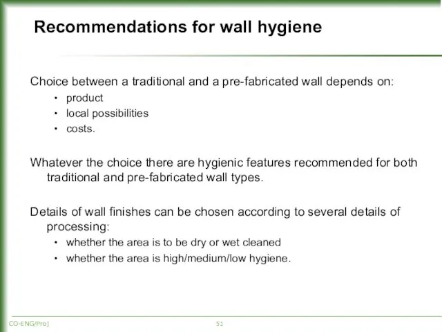

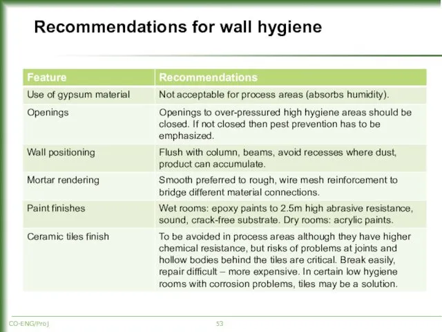
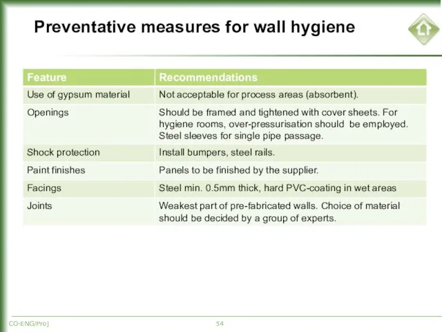
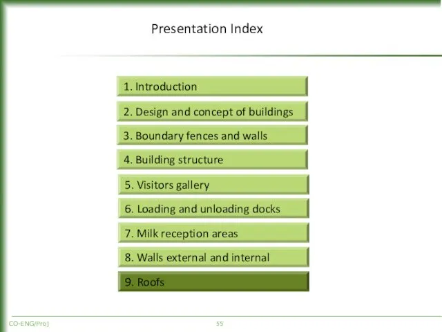

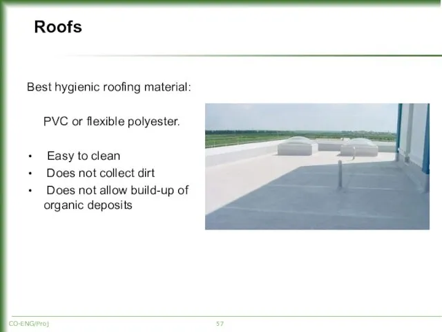
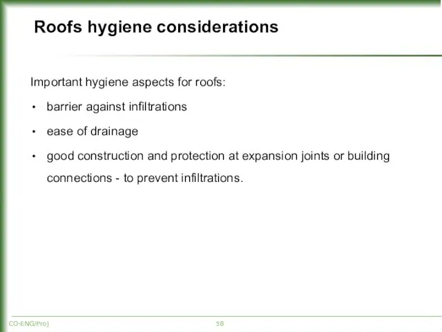
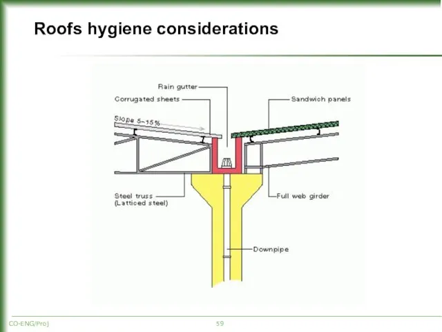
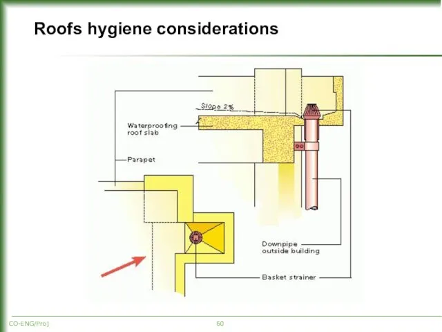
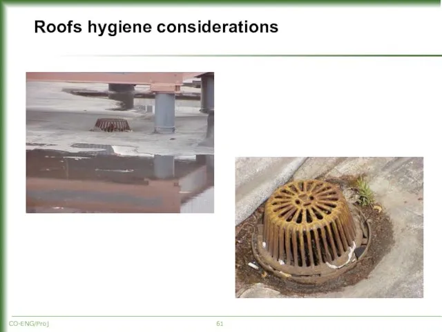
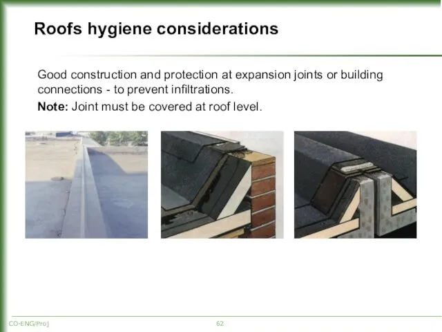
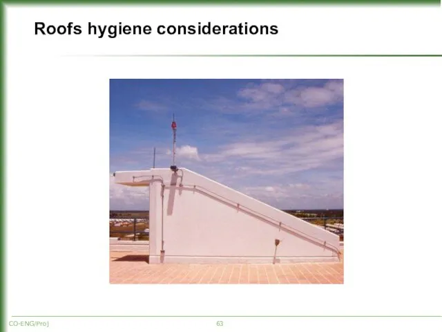
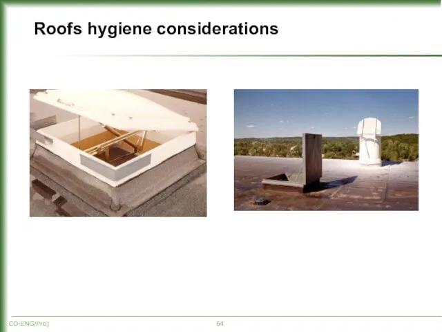
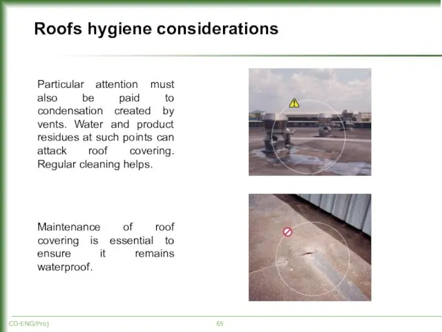

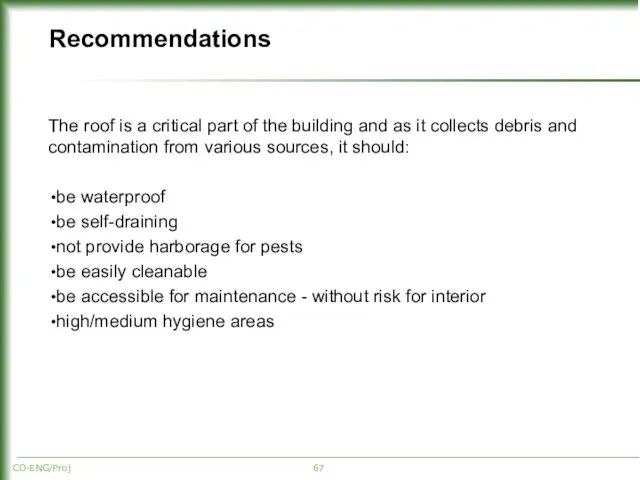
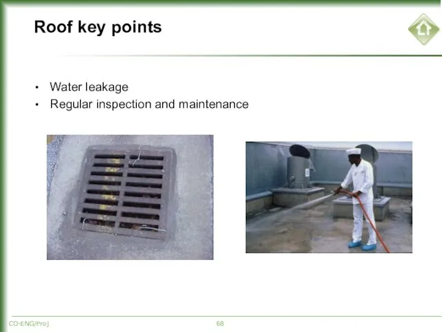
 Традиционный Русский народный костюм
Традиционный Русский народный костюм The Architecture of Konstantin Melnikov
The Architecture of Konstantin Melnikov Новый год в Азербайджане
Новый год в Азербайджане Крим завжди був, є і буде українським
Крим завжди був, є і буде українським Все краски жизни для тебя!
Все краски жизни для тебя! Десять самых пророческих фильмов или как сбывается будущее
Десять самых пророческих фильмов или как сбывается будущее Искусство флористики. Виды и направления. Ландшафтный дизайн
Искусство флористики. Виды и направления. Ландшафтный дизайн Теоретические основы культурологического знания (лекция №1)
Теоретические основы культурологического знания (лекция №1) Скандинавская школа дизайна
Скандинавская школа дизайна Мастер-класс по изготовлению подушки для шеи
Мастер-класс по изготовлению подушки для шеи Сущность и виды искусства
Сущность и виды искусства Человек в зеркале искусства: жанр портрета
Человек в зеркале искусства: жанр портрета Образцы коллажей
Образцы коллажей Встреча выпускников 2016 год
Встреча выпускников 2016 год Образ древнегреческого человека и олимпийские игры
Образ древнегреческого человека и олимпийские игры Произведения искусства
Произведения искусства Место и роль картины в искусстве XX века
Место и роль картины в искусстве XX века Формирование культуры семейной жизни и ответственного родительства
Формирование культуры семейной жизни и ответственного родительства Роль клубных учреждений в развитии творческого и социального потенциала населения
Роль клубных учреждений в развитии творческого и социального потенциала населения Искусство вокруг нас
Искусство вокруг нас Почему меня нужно считать лучшим модером
Почему меня нужно считать лучшим модером Искусство граффити
Искусство граффити Перов. Крамской. Куинджи. Саврасов. Васнецов. Левитан. Шишкин
Перов. Крамской. Куинджи. Саврасов. Васнецов. Левитан. Шишкин Винсент Ван Гог
Винсент Ван Гог Фестиваль театрального творчества Волшебная шкатулка. Конкурсы
Фестиваль театрального творчества Волшебная шкатулка. Конкурсы Нью-Эйдж
Нью-Эйдж День народного единства. Викторина
День народного единства. Викторина Библейские сюжеты в шедеврах мирового искусства
Библейские сюжеты в шедеврах мирового искусства