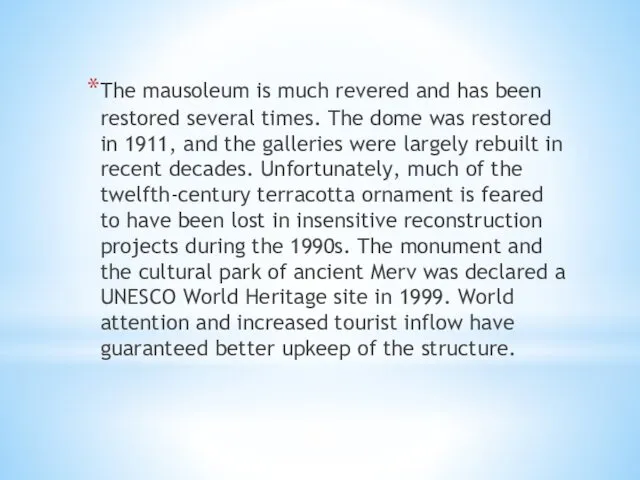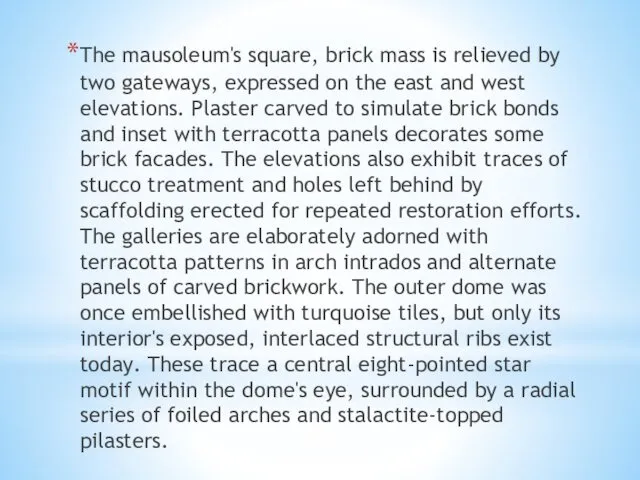- Главная
- Английский язык
- Sultan Sanjar Mausoleum

Содержание
- 2. The most majestic architectural monument of Merv is Sultan Sanjar Mausoleum also known as 'Dar-al-Akhyre" ("
- 4. So prominent was the mausoleum of Sanjar the Great, sultan of the Seljuk Empire, and its
- 6. The mausoleum consists of an enormous brick cube, approximately 27 meters square crowned by a large
- 8. The mausoleum is much revered and has been restored several times. The dome was restored in
- 9. The mausoleum's square, brick mass is relieved by two gateways, expressed on the east and west
- 11. Скачать презентацию
Слайд 2
The most majestic architectural monument of Merv is Sultan Sanjar Mausoleum
The most majestic architectural monument of Merv is Sultan Sanjar Mausoleum
also known as 'Dar-al-Akhyre" (" The Other World"). It vividly reflects the greatest achievements and prosperity of Seljuks. Sultan Sanjar Mausoleum is located in the center of ancient settlement of Sultan-Kala. Nearby there are big monumental buildings - the palaces of Seljuk rulers and a mosque.
Sultan Sanjar Mausoleum is a true medieval skyscraper of cubic shape crowned by a two-level dome with turquoise encasement. Under the dome run three-level through galleries in the form of alternating openwork arches. The dome symbolized the firmament and "floated" in the air. The architecture of Sultan Sanjar Mausoleum amazes with harmony and symmetry of proportions. Its walls are thick at the base. The overall wall length is 27 meters . The height of the mausoleum is 38 m .
Sultan Sanjar Mausoleum is a true medieval skyscraper of cubic shape crowned by a two-level dome with turquoise encasement. Under the dome run three-level through galleries in the form of alternating openwork arches. The dome symbolized the firmament and "floated" in the air. The architecture of Sultan Sanjar Mausoleum amazes with harmony and symmetry of proportions. Its walls are thick at the base. The overall wall length is 27 meters . The height of the mausoleum is 38 m .
Слайд 3
Слайд 4
So prominent was the mausoleum of Sanjar the Great, sultan of
So prominent was the mausoleum of Sanjar the Great, sultan of
the Seljuk Empire, and its turquoise dome so magnificent, that Silk Road caravans could spot it while they were still a full day`s march away across the southern Karakum Desert.
But the Arabian inscription on its facade says: "This place is ennobled by the remains of the one who was called Sultan Sanjar from the descendants of Turks-Seljuks... He was Alexander the Great of his time; he was the patron of scientists and poets and was accepted by Islamic world in the state of prosperity and happiness owing to sciences and arts".
The mausoleum is a place of pilgrimage of thousands of believers let alone the у fact that it is the main attraction for foreign tourists
But the Arabian inscription on its facade says: "This place is ennobled by the remains of the one who was called Sultan Sanjar from the descendants of Turks-Seljuks... He was Alexander the Great of his time; he was the patron of scientists and poets and was accepted by Islamic world in the state of prosperity and happiness owing to sciences and arts".
The mausoleum is a place of pilgrimage of thousands of believers let alone the у fact that it is the main attraction for foreign tourists
Right - MAUSOLEUM of SULTAN SANJAR
(mid-12 th century)
Слайд 5
Слайд 6
The mausoleum consists of an enormous brick cube, approximately 27 meters
The mausoleum consists of an enormous brick cube, approximately 27 meters
square crowned by a large dome nearly 18 meters in diameter. Arched corner galleries along the upper story maintain a stark rectangular profile while concealing the squinches that mark the cube's transition to the dome. The gallery façade's alternate pointed-arch and triangular-arch bays create solid-void compositions that harmonize with two rows of blind arches along the dome's base. Miniature turrets along each corner above the gallery once facilitated the cube-to-dome transition, but were lost over time.
Слайд 7
Слайд 8
The mausoleum is much revered and has been restored several times.
The mausoleum is much revered and has been restored several times.
The dome was restored in 1911, and the galleries were largely rebuilt in recent decades. Unfortunately, much of the twelfth-century terracotta ornament is feared to have been lost in insensitive reconstruction projects during the 1990s. The monument and the cultural park of ancient Merv was declared a UNESCO World Heritage site in 1999. World attention and increased tourist inflow have guaranteed better upkeep of the structure.
Слайд 9
The mausoleum's square, brick mass is relieved by two gateways, expressed
The mausoleum's square, brick mass is relieved by two gateways, expressed
on the east and west elevations. Plaster carved to simulate brick bonds and inset with terracotta panels decorates some brick facades. The elevations also exhibit traces of stucco treatment and holes left behind by scaffolding erected for repeated restoration efforts. The galleries are elaborately adorned with terracotta patterns in arch intrados and alternate panels of carved brickwork. The outer dome was once embellished with turquoise tiles, but only its interior's exposed, interlaced structural ribs exist today. These trace a central eight-pointed star motif within the dome's eye, surrounded by a radial series of foiled arches and stalactite-topped pilasters.
- Предыдущая
Мастер- класс СнеговикСледующая -
Образование, наука. Литература XIX века







 ERFINDUGEN AUS DEUTSCHLAND
ERFINDUGEN AUS DEUTSCHLAND  Правила и примеры правописания в английском языке
Правила и примеры правописания в английском языке Презентация к уроку английского языка "THE MEDIA" - скачать бесплатно
Презентация к уроку английского языка "THE MEDIA" - скачать бесплатно Игра. There is/are (was/were)
Игра. There is/are (was/were) Английский язык. Урок 55. 2 класс
Английский язык. Урок 55. 2 класс Mood Board
Mood Board Презентация к уроку английского языка "Профессии" - скачать
Презентация к уроку английского языка "Профессии" - скачать  Администрация Аржановского сельского поселения Алексеевского муниципального района Волгоградской области ПЛАН комплексного
Администрация Аржановского сельского поселения Алексеевского муниципального района Волгоградской области ПЛАН комплексного  Parts of the body
Parts of the body Weather and seasons
Weather and seasons Презентация CHICAGO
Презентация CHICAGO  Викторина Знатоки космоса
Викторина Знатоки космоса Welcome day. English language
Welcome day. English language Where is the cat?
Where is the cat? Find the words and write them
Find the words and write them My Ukraine There were three brothers: one of them was Kiy, The name of the other one – Shchek, and the third brother was named Khoryv, and the name of their sister was Lybed. Kiy set on the hill that is named Borychev step n
My Ukraine There were three brothers: one of them was Kiy, The name of the other one – Shchek, and the third brother was named Khoryv, and the name of their sister was Lybed. Kiy set on the hill that is named Borychev step n Verbs (глаголы)
Verbs (глаголы) Oklahoma Made by: Natalie Luca
Oklahoma Made by: Natalie Luca Презентация к уроку английского языка "Игра“Valentine’s Day”" - скачать бесплатно
Презентация к уроку английского языка "Игра“Valentine’s Day”" - скачать бесплатно Greece
Greece Презентация "Роман с театром"
Презентация "Роман с театром" The Simpsons
The Simpsons jobs
jobs Why do people like travelling? Made by: Faizullin Fail Teacher: Boyko Olga Nikolaevna Level: Pre-intermediate
Why do people like travelling? Made by: Faizullin Fail Teacher: Boyko Olga Nikolaevna Level: Pre-intermediate  Аттестационная работа. Образовательная программа дополнительного образования Я учу английский язык!
Аттестационная работа. Образовательная программа дополнительного образования Я учу английский язык! Презентация к уроку английского языка "Native British Music" - скачать бесплатно
Презентация к уроку английского языка "Native British Music" - скачать бесплатно England. Kingdom of England
England. Kingdom of England If you give a mouse a cookie
If you give a mouse a cookie