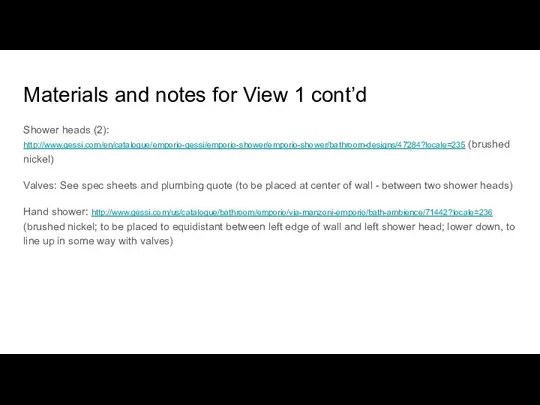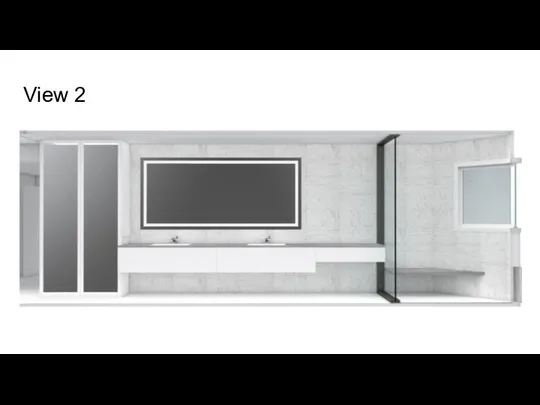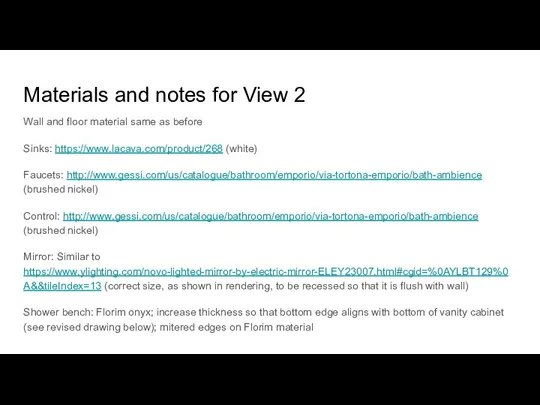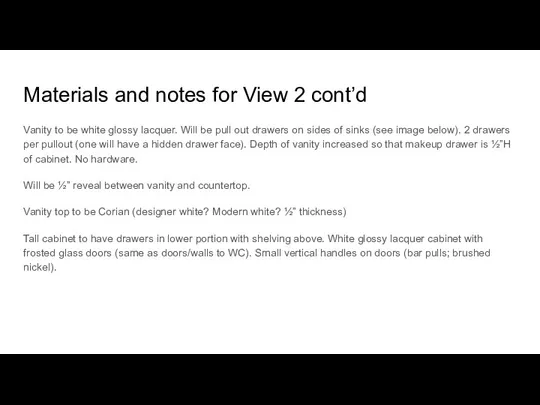Содержание
- 2. Address: 24 Shorewood Drive, Sands Point, NY 11050 https://www.google.com/maps/place/24+Shorewood+Dr,+Sands+Point,+NY+11050/@40.8572565,-73.6870639,17z/data=!3m1!4b1!4m5!3m4!1s0x89c28f111200ebdf:0x2b39bb779155d568!8m2!3d40.8572565!4d-73.6848752 Google maps has not been updated since
- 3. Bathroom layout
- 4. Wall material Florim Onyx of Cerim - White https://www.florim.com/en/cerim/collection/onyx-of-cerim/ Polished Floor to ceiling on all walls
- 5. Floor material Porcelanosa Silk Blanco https://www.porcelanosa-usa.com/products/tile/stonker-porcelain-tiles/silk-blanco.html 17 x 26 Offset (brick) layout To run as shown
- 6. View 1
- 7. Materials and notes for View 1 Add flush baseboard with reveal inside water closets Toilets: Toto
- 8. Materials and notes for View 1 cont’d Shower heads (2): http://www.gessi.com/en/catalogue/emporio-gessi/emporio-shower/emporio-shower/bathroom-designs/47284?locale=235 (brushed nickel) Valves: See spec
- 9. View 2
- 10. Materials and notes for View 2 Wall and floor material same as before Sinks: https://www.lacava.com/product/268 (white)
- 11. Materials and notes for View 2 cont’d Vanity to be white glossy lacquer. Will be pull
- 13. Скачать презентацию










 Презентация "FERRY LINE IZMAYL - TULCEA" - скачать презентации по Экономике
Презентация "FERRY LINE IZMAYL - TULCEA" - скачать презентации по Экономике Проблемы правового регулирования рекламы в сети Интернет
Проблемы правового регулирования рекламы в сети Интернет Электронные платежные системы в Интернет и их особенности. Выполнил: Студент 3 курса (ШФ) ЮРГИ Факультет «Прикладная информатика
Электронные платежные системы в Интернет и их особенности. Выполнил: Студент 3 курса (ШФ) ЮРГИ Факультет «Прикладная информатика Муниципальное бюджетное дошкольное образовательное учреждение
Муниципальное бюджетное дошкольное образовательное учреждение  Складнопідрядні речення з кількома підрядними
Складнопідрядні речення з кількома підрядними Лекция 10. Международные и региональные валютно-кредитные
Лекция 10. Международные и региональные валютно-кредитные  АЛГЕБРА, 8 класс Тема урока: «Квадратные уравнения» Если ты услышишь, что кто-то не любит математику, не верь. Её нельзя н
АЛГЕБРА, 8 класс Тема урока: «Квадратные уравнения» Если ты услышишь, что кто-то не любит математику, не верь. Её нельзя н JavaScript安全 从浏览器到服务端 余弦
JavaScript安全 从浏览器到服务端 余弦 Языки программирования
Языки программирования Непрерывность функции в точке и на интервале
Непрерывность функции в точке и на интервале Казахстан в мировом сообществе. Внешняя политика Республики Казахстан
Казахстан в мировом сообществе. Внешняя политика Республики Казахстан ДИСКОНТИРОВАНИЕ мсфо
ДИСКОНТИРОВАНИЕ мсфо  Зима 2017. Издания книг
Зима 2017. Издания книг Система «человек - социальная среда
Система «человек - социальная среда Анкетирование. Опросный лист, его логика и структура
Анкетирование. Опросный лист, его логика и структура Понятие записи
Понятие записи Уголовно-правовые аспекты противодействия незаконному перемещению через границу объектов дикой флоры и фауны Курамшина Ольга
Уголовно-правовые аспекты противодействия незаконному перемещению через границу объектов дикой флоры и фауны Курамшина Ольга  Аттестационная работа. Совершенствование и проектирование ранее изученных элементов техники акробатических упражнений
Аттестационная работа. Совершенствование и проектирование ранее изученных элементов техники акробатических упражнений Гражданские правоотношения. (Лекция 6)
Гражданские правоотношения. (Лекция 6) Уильям Риверс
Уильям Риверс Why are family holidays important
Why are family holidays important Урок математики 1 класс
Урок математики 1 класс ТЕОРЕТИЧЕСКОЕ ОБОСНОВАНИЕ ЗАКОНОВ ТЕПЛОВОГО ИЗЛУЧЕНИЯ
ТЕОРЕТИЧЕСКОЕ ОБОСНОВАНИЕ ЗАКОНОВ ТЕПЛОВОГО ИЗЛУЧЕНИЯ Точность деталей сборочных единиц изделий
Точность деталей сборочных единиц изделий Інженерна підготовка і благоустрій територій населених пунктів із несприятливими природніми умовами
Інженерна підготовка і благоустрій територій населених пунктів із несприятливими природніми умовами Прогнозирование прибыли и рентабельности. УЭФ-Л 12-13
Прогнозирование прибыли и рентабельности. УЭФ-Л 12-13 Якими якостями повинна володти людина
Якими якостями повинна володти людина Спортивная медицина
Спортивная медицина