Содержание
- 2. Floor pattern to follow Light source to follow. More outdoor light
- 3. Recessed area in dark charcoal grey as per sketch up! 300mm x 600mm tile in horizontal
- 4. 10mm Groove line still missing! Deco panel & “3” signage finishes Lift car panel & lift
- 5. Can you guys see the lighting temperature is not consistently done? Can all visuals to standardize
- 6. Furniture arrangement still not follow as per sketch up!!!!!! Reception counter finishes
- 7. Plants to make it more volume as per sketch up!
- 8. Furniture scale & arrangement still not follow as per sketch up!!!!!! Plants to make it more
- 9. Not big tree at outdoor! Same level as Level 3 lift lobby Light up the corridor
- 10. Lighting not consistent with other areas!!!! So yellowish! Please do final check with team before sent
- 11. No tree! Just sky view will do! Plants selection to follow back as per previous! Mirror
- 12. Will revert back in short while
- 13. This is colour back glass! Pls show glass effect!!!! Roller blind in light grey finish
- 15. Скачать презентацию






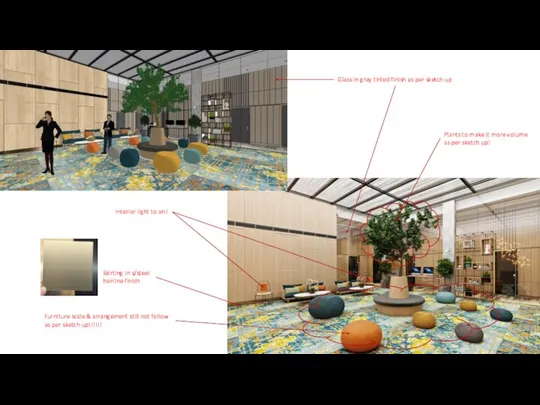
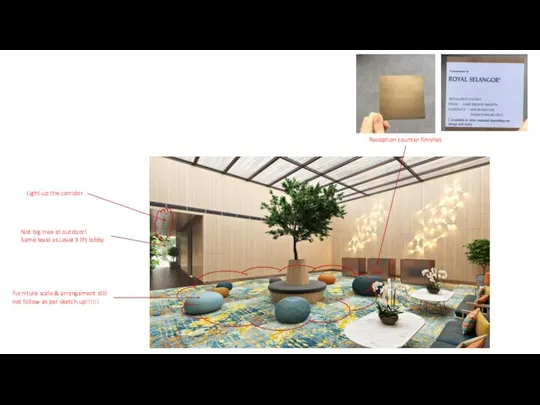
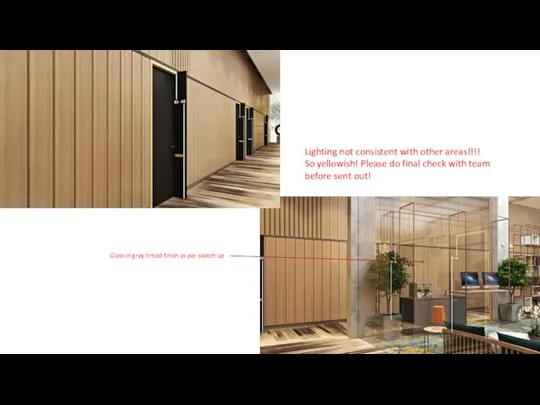
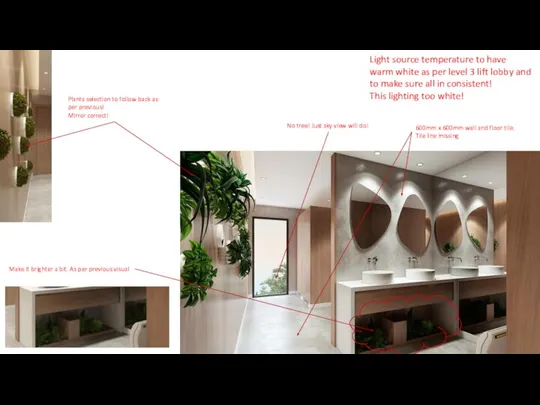
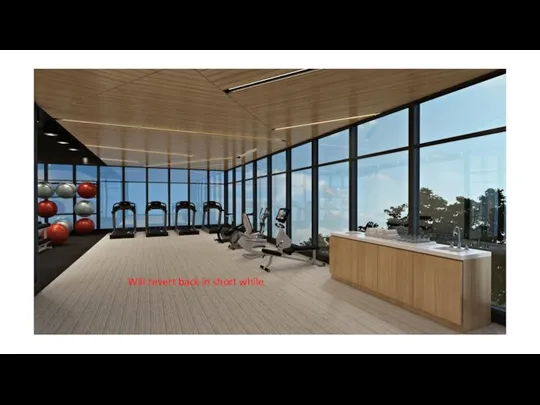
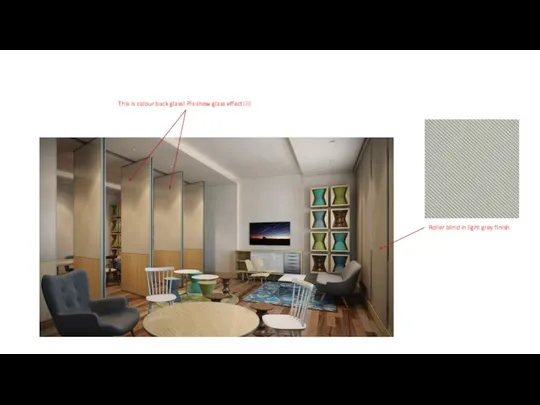
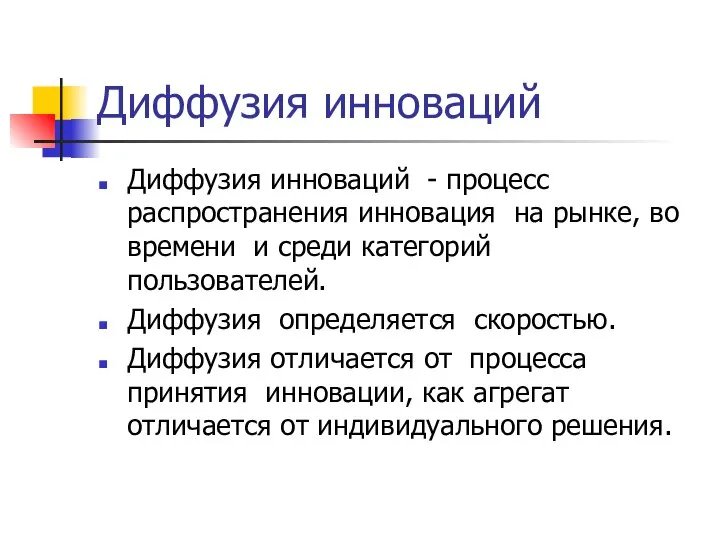 Диффузия инноваций
Диффузия инноваций  Мышцы и фасции головы и шеи
Мышцы и фасции головы и шеи Ремонт инженерных сетей. Благоустройство придомовых территорий. Трубопроводы и соединение их элементов. (Тема 3.1)
Ремонт инженерных сетей. Благоустройство придомовых территорий. Трубопроводы и соединение их элементов. (Тема 3.1) экспертиза древесных и мебельных товаров Пасик о. Дс-05
экспертиза древесных и мебельных товаров Пасик о. Дс-05 Заготовительные операции ювелирного производства. Плавка драгоценных металлов и отливка слитков. Инструмент и оборудование
Заготовительные операции ювелирного производства. Плавка драгоценных металлов и отливка слитков. Инструмент и оборудование Патологическая физиология
Патологическая физиология О-нотация и Алгоритмы сортировки
О-нотация и Алгоритмы сортировки Этика вне экономики
Этика вне экономики Таблица приоритетов операций C#
Таблица приоритетов операций C# Культура Индии
Культура Индии Главная площадь города
Главная площадь города Собрание для пожертвования
Собрание для пожертвования Презентация на тему "Травма зуба" - скачать презентации по Медицине
Презентация на тему "Травма зуба" - скачать презентации по Медицине Starke verben
Starke verben Основы гражданского права
Основы гражданского права Adwent
Adwent Алгохитрости - системы счисления И+ПРГ
Алгохитрости - системы счисления И+ПРГ Романтизм в русской живописи Творчество О.А.Кипренского
Романтизм в русской живописи Творчество О.А.Кипренского Машины для земляных работ
Машины для земляных работ Презентация на тему "Чем полис мой поможет мне...или обязательное медицинское страхование как форма социальной защиты" - скача
Презентация на тему "Чем полис мой поможет мне...или обязательное медицинское страхование как форма социальной защиты" - скача Декоративная тарелочка
Декоративная тарелочка Основы программирования на языке Python
Основы программирования на языке Python Two pointers method
Two pointers method Презентация Расчеты по инкассо
Презентация Расчеты по инкассо История фотографии
История фотографии Презентация Концепции западников и славянофилов
Презентация Концепции западников и славянофилов  Функции
Функции Теория автоэлектронной эмиссии. Автоэлектронный и автоионный микроскопы
Теория автоэлектронной эмиссии. Автоэлектронный и автоионный микроскопы