WORKING PROJECT
The working project is the final stage of architectural and
construction work. At this stage, there will be direct preparation for the construction of the building. Experts study the following initial data - the relief characteristics of the area where the building is to be built, soil, communications, and so on. Based on this, the architects create the project with the most optimal solution.
пояснительная записка
генеральный план
архитектурные решения
конструктивные решения
водопровод и канализация
отопление и вентиляция
электрооборудование и электроосвещение
сигнализация автоматизация систем вентиляции, отопления, дымоудаления
проект организации строительства
смета и т.д.
explanatory note
general plan
architectural solutions
Constructive decisions
water supply and sewerage
heating and ventilation
electrical equipment and electric lighting
alarm automation of ventilation, heating, smoke removal systems
construction organization project
estimate, etc.






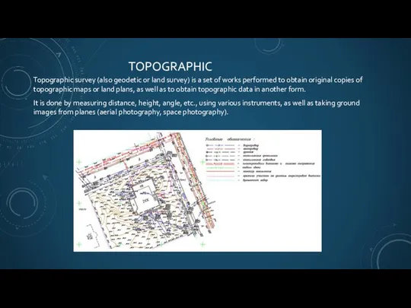
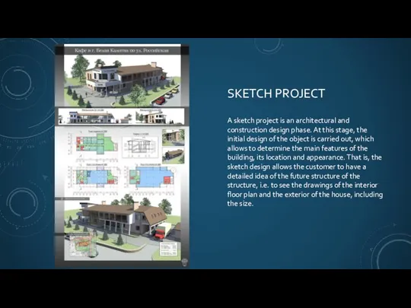
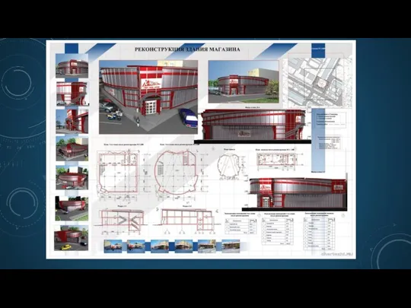
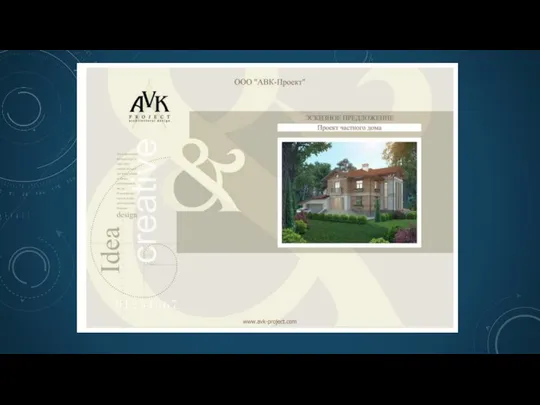
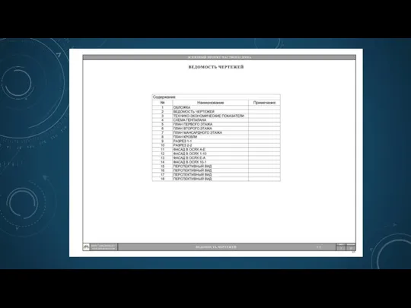
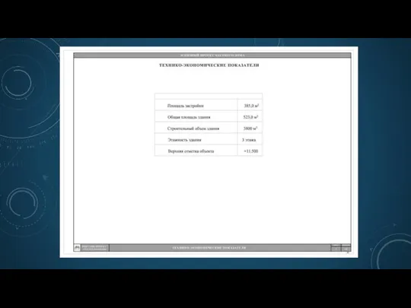
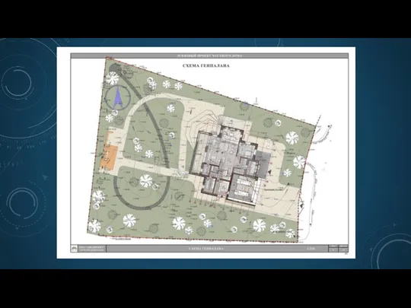
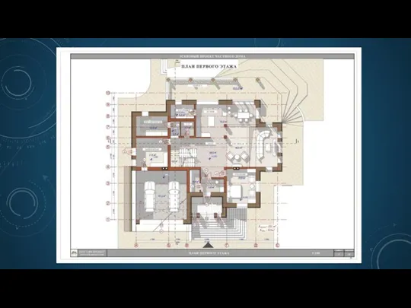
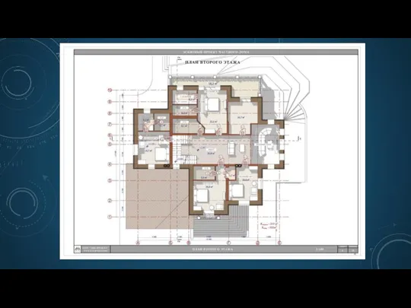
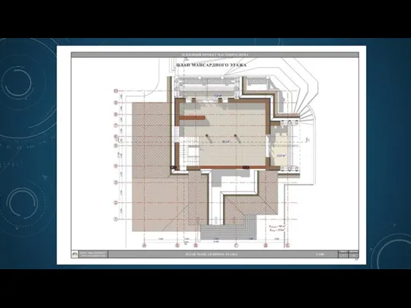
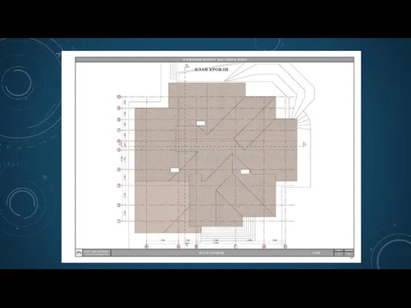
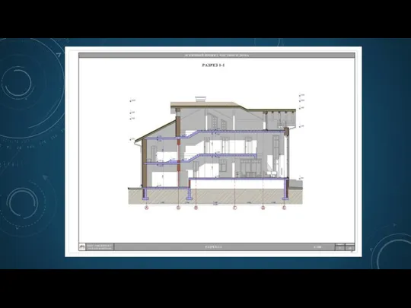
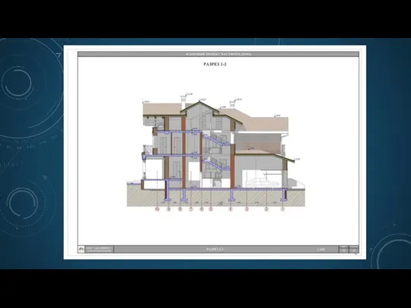
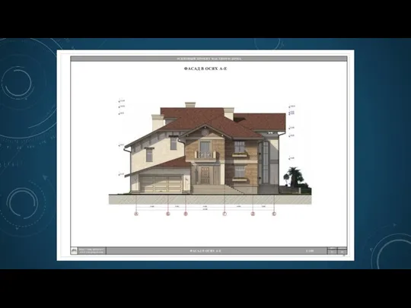
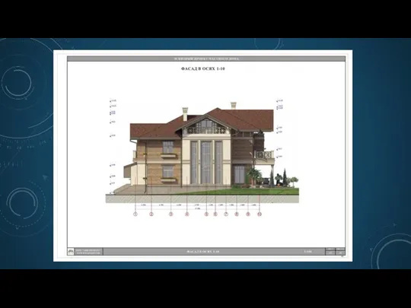
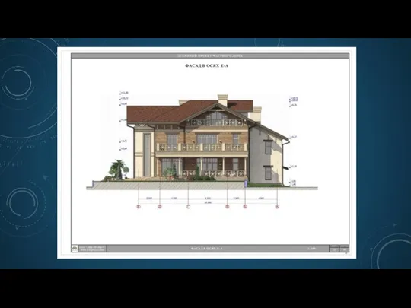
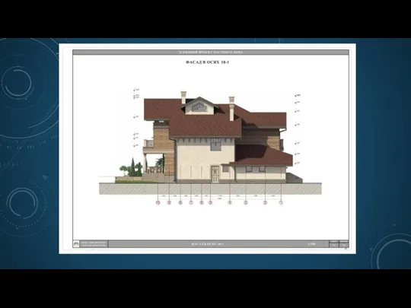
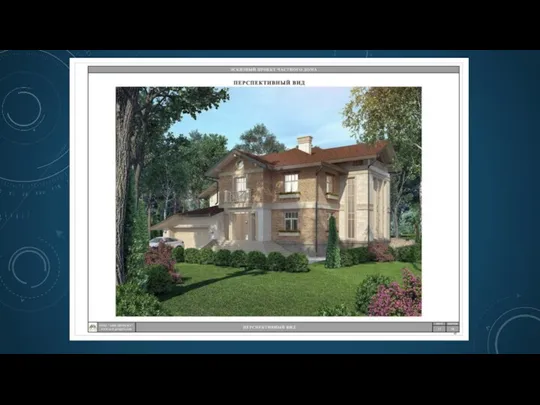
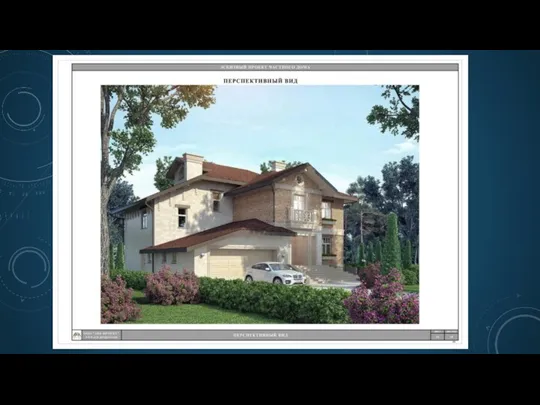
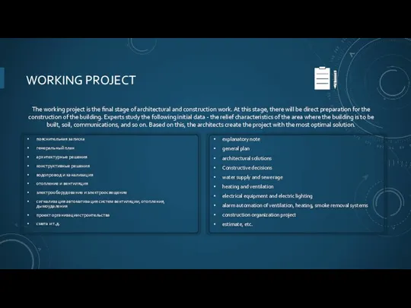
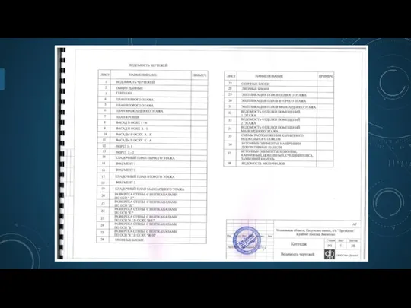
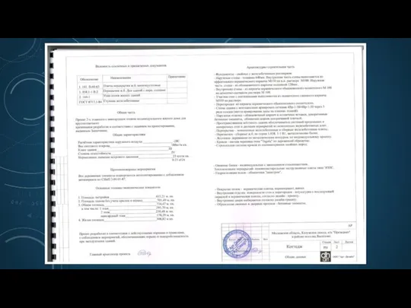
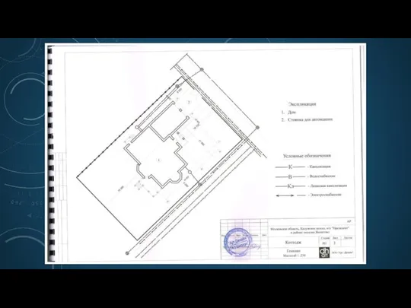
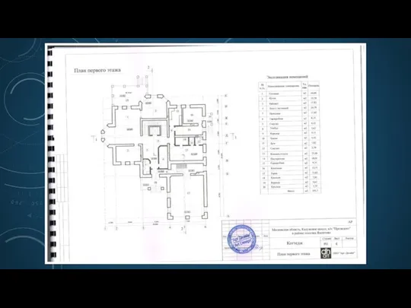
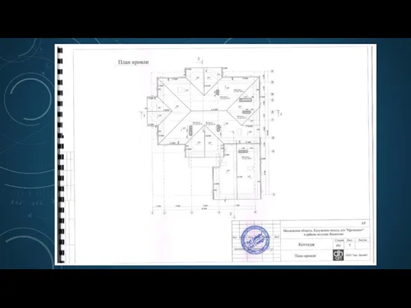
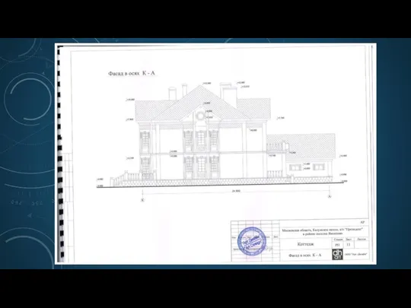
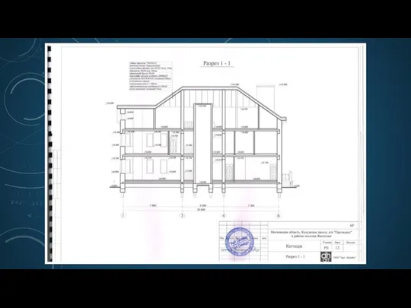
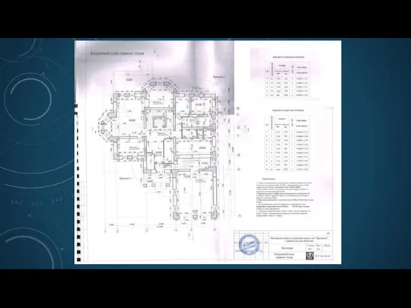
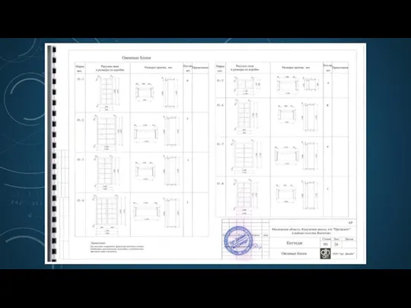
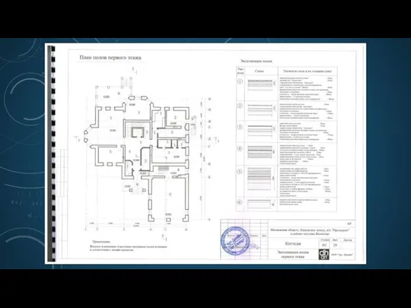
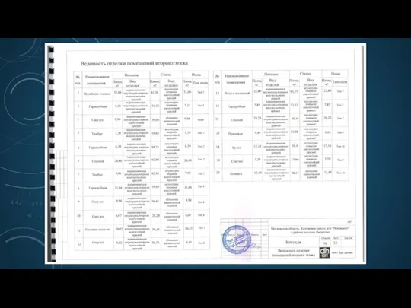
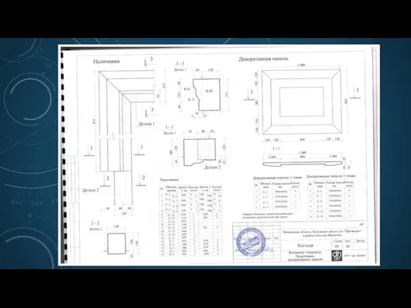
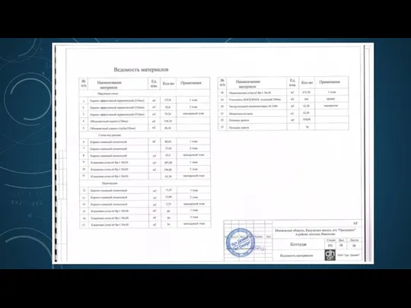
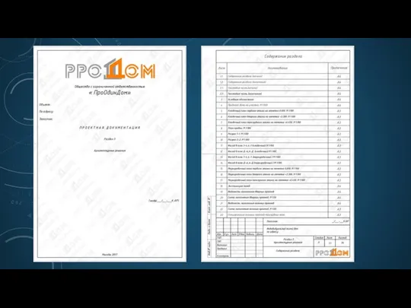
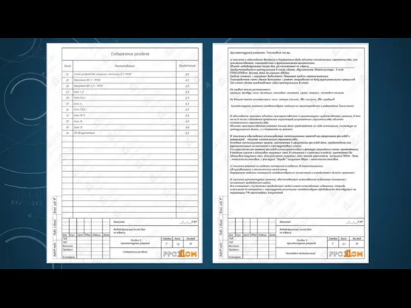
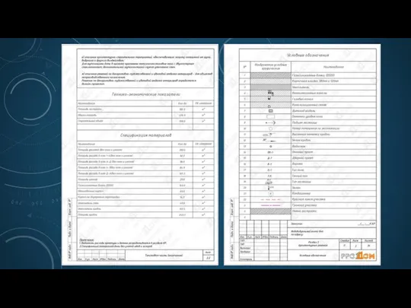
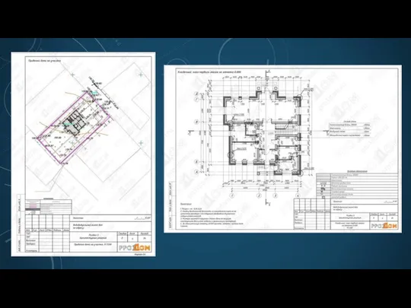
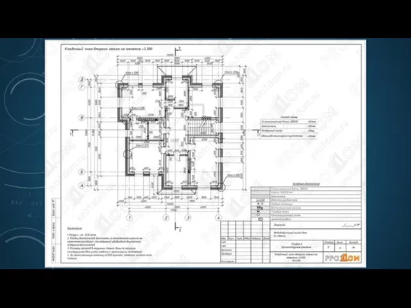
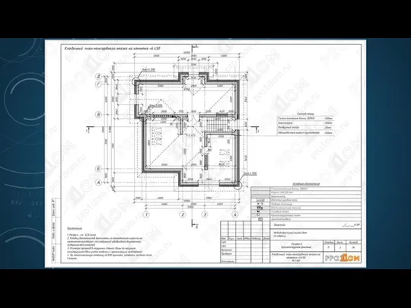
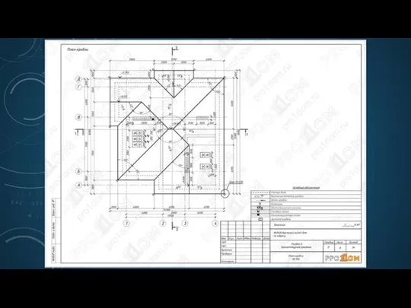
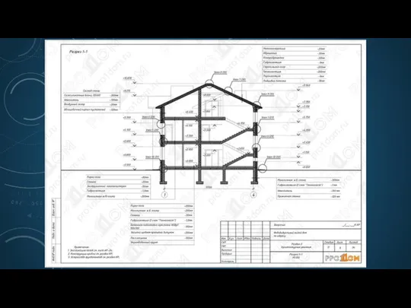
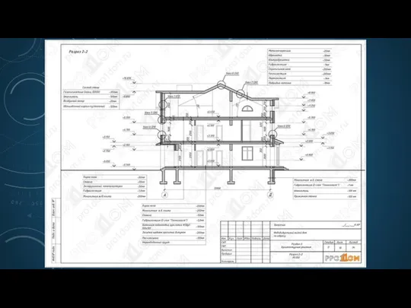
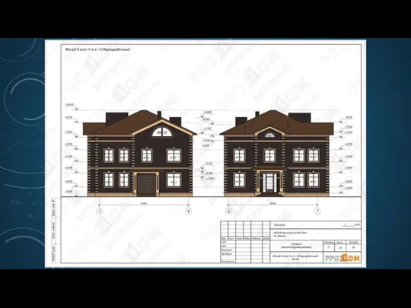
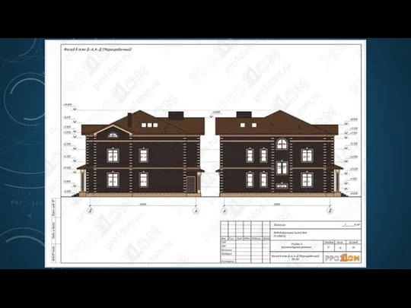
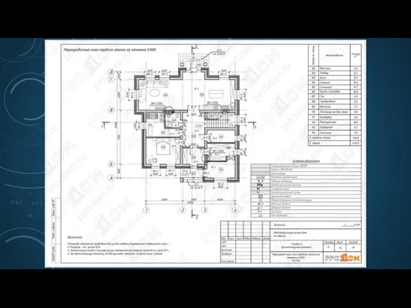
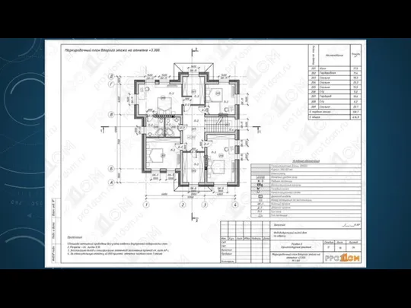
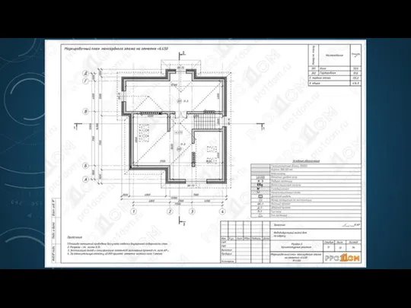
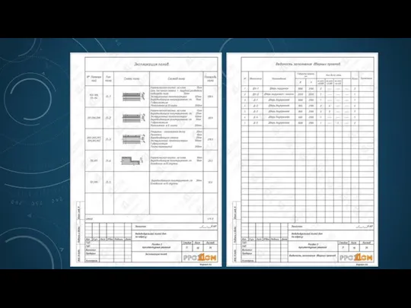
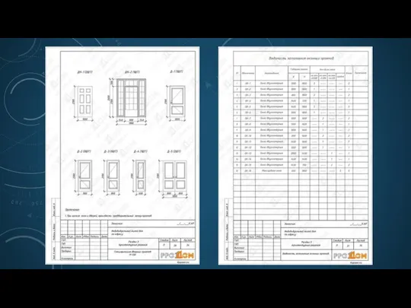
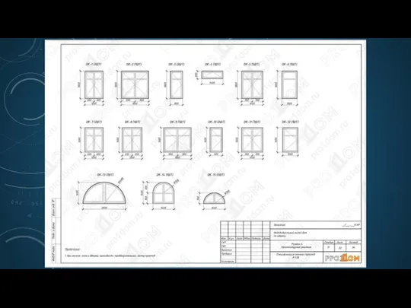
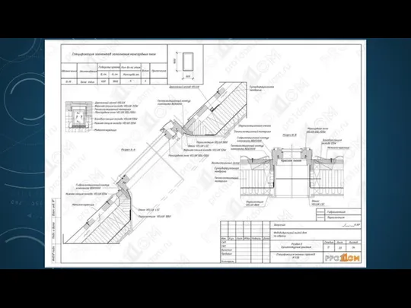
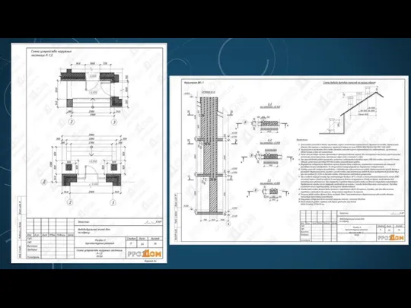
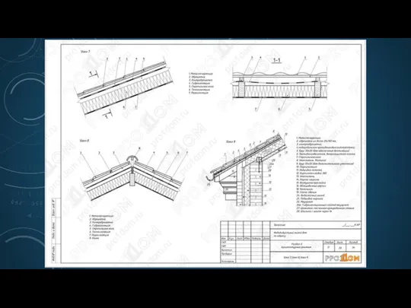
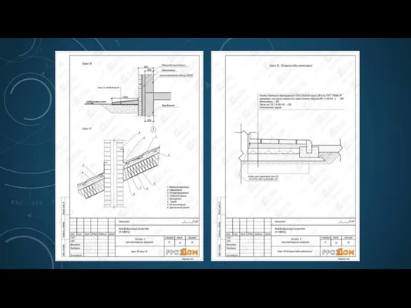
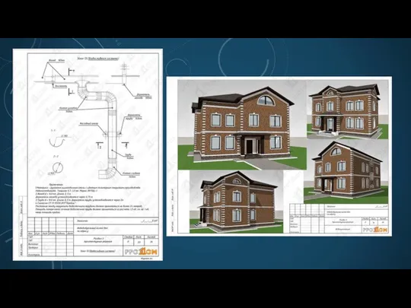
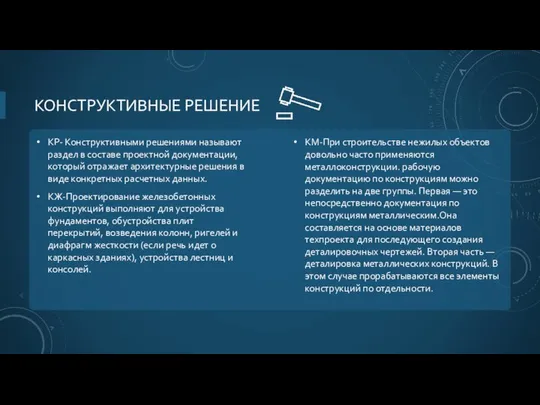
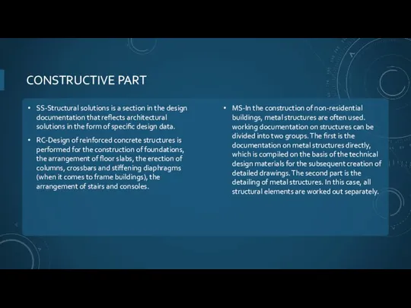
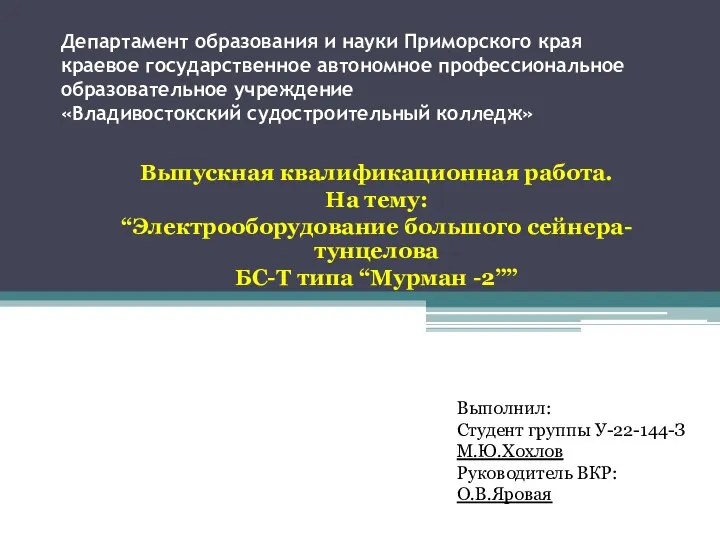 Электрооборудование большого сейнера-тунцелова БС-Т типа “Мурман -2”
Электрооборудование большого сейнера-тунцелова БС-Т типа “Мурман -2” Ознакомление с методической работой в ДОО
Ознакомление с методической работой в ДОО Sobory kościoła powszechnego. Historia kościoła starożytnego
Sobory kościoła powszechnego. Historia kościoła starożytnego 20141111_razvertka_pryamougolnogo_parallelepipeda
20141111_razvertka_pryamougolnogo_parallelepipeda Механизированные приводы приспособлений
Механизированные приводы приспособлений Чистякова Дарья МАОУ СШ №151
Чистякова Дарья МАОУ СШ №151 Моя будущая профессия. Электроэнергетика и электротехника
Моя будущая профессия. Электроэнергетика и электротехника Изобретатель радио - А. С. Попов
Изобретатель радио - А. С. Попов учимся писать цифры
учимся писать цифры 20120526_priroda_krasnoselskogo_rayona
20120526_priroda_krasnoselskogo_rayona Наука бионика, примеры
Наука бионика, примеры 0bb4-0008e553-2a81f57a
0bb4-0008e553-2a81f57a 牛肉面真好吃. Китайский язык
牛肉面真好吃. Китайский язык Глобальная спутниковая навигация
Глобальная спутниковая навигация История развития нефтяной промышленности
История развития нефтяной промышленности Ростов промышленый (1)
Ростов промышленый (1) Valstybės, kuriose mokslus tęsia mūsų mokiniai
Valstybės, kuriose mokslus tęsia mūsų mokiniai Альтернативные источники энергии
Альтернативные источники энергии Поздравление учителям
Поздравление учителям Принципи побудови автоматизованих систем контролю та діагностики
Принципи побудови автоматизованих систем контролю та діагностики Раздел Технология обработки древесины
Раздел Технология обработки древесины Изменения в жизни животных осенью
Изменения в жизни животных осенью Метрология и радиоизмерения
Метрология и радиоизмерения Марковские процессы
Марковские процессы Секунда
Секунда презентация БП
презентация БП Магниторазрядные насосы
Магниторазрядные насосы Термическая обработка углеродистых сталей
Термическая обработка углеродистых сталей