Содержание
- 2. Background infomation Property Address: 220 E Madison Avenue, Tampa FL 33602 12 story building This is
- 3. Common Area Criteria The common area shall have the following elements Café/Mini kitchen with refrigerator, dishwasher,
- 4. Common Area Criteria This floor will also house the leasing office and developer office. There are
- 5. Common Area Floor Plan Leasing Office (all glass interior walls) Package Valet (Glass) Gym (all glass
- 6. Sample Common Area
- 7. Sample Common Area
- 8. Additional Criteria There should be a couple small booths where people can make private calls. AvalonBay’s
- 9. Pet Care Area
- 10. Package/Laundrt Valet Area
- 11. Common Area Sample
- 13. Outside Balcony Area
- 14. Gym
- 15. Project Deliverables Create 3D Max renderings of the common area of the building with associated autocad
- 16. Exterior of building for reference as to what we are looking to do
- 23. Скачать презентацию






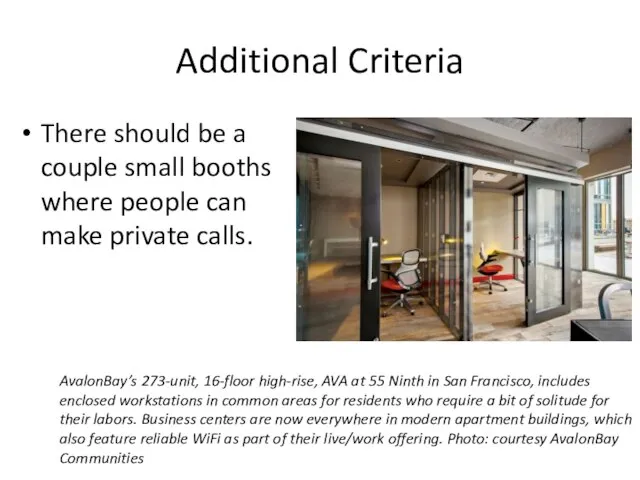
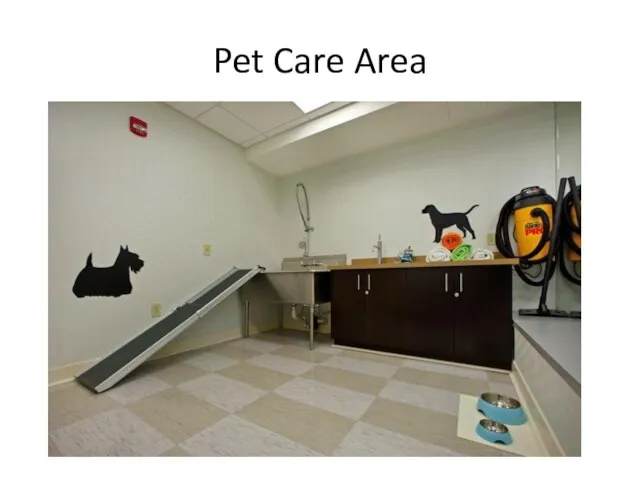
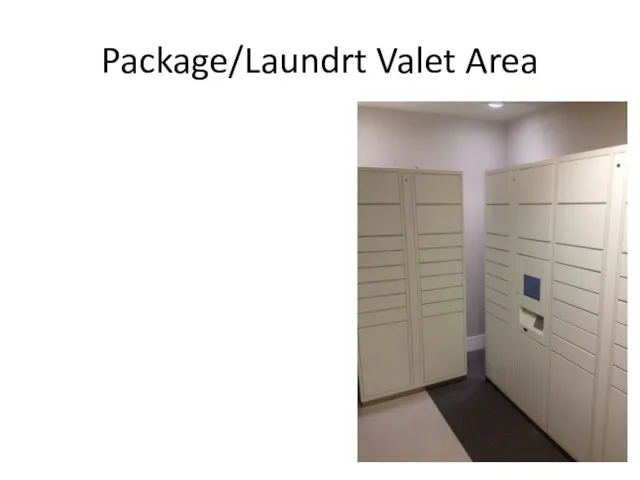
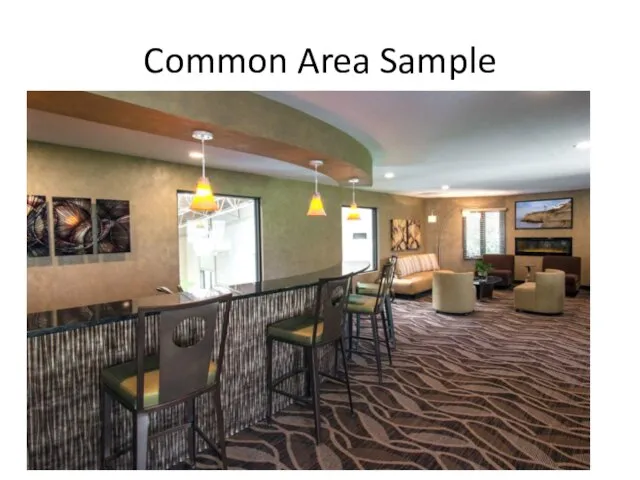
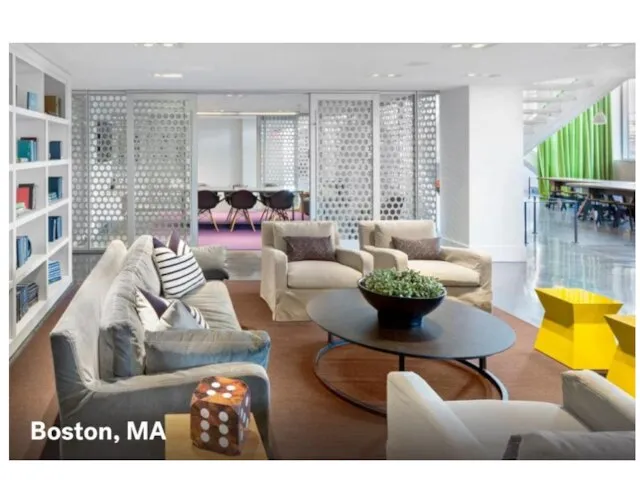
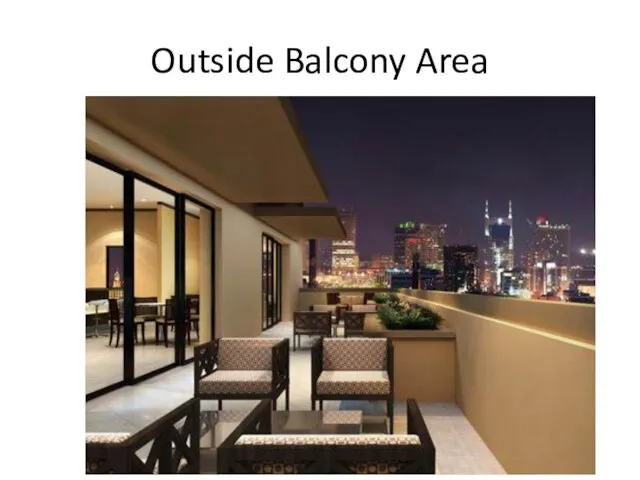
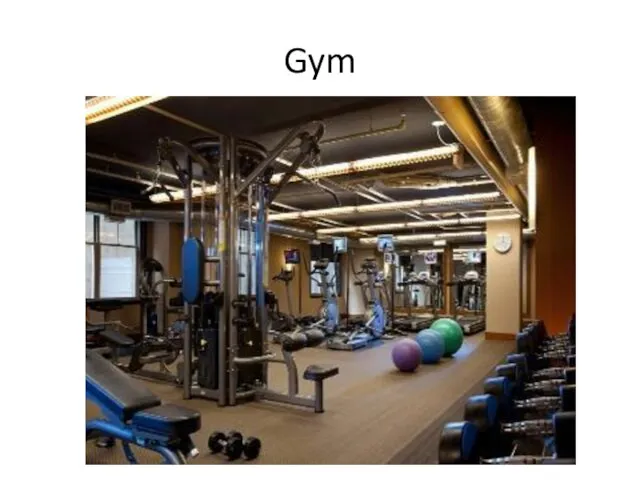
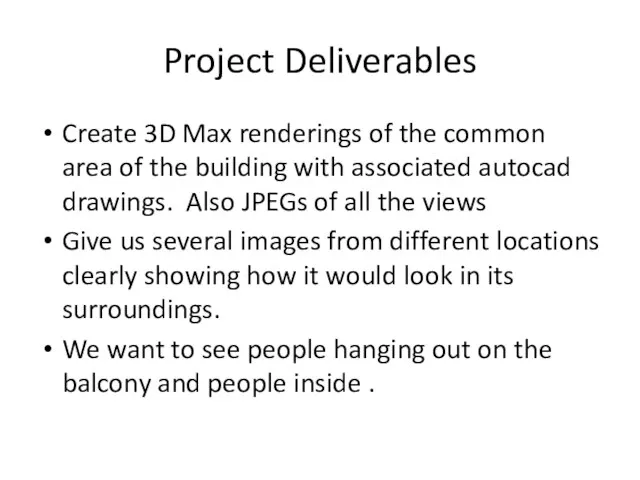
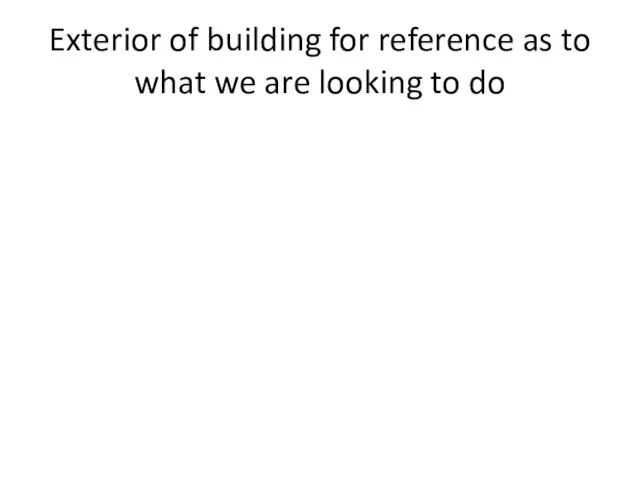
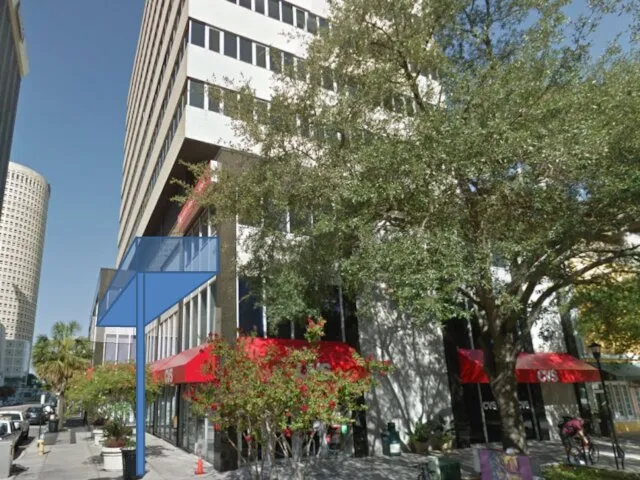
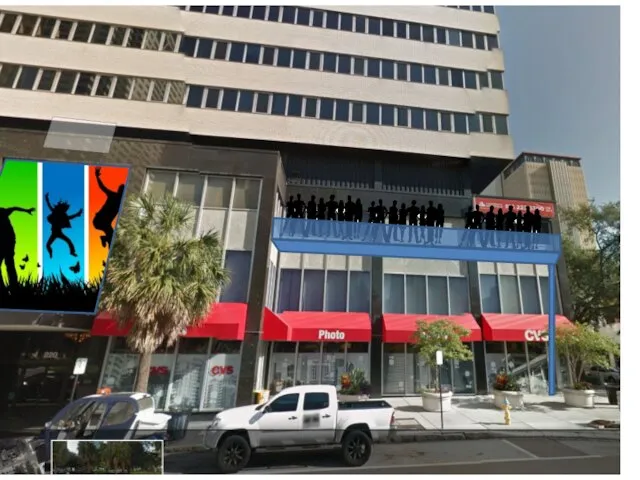
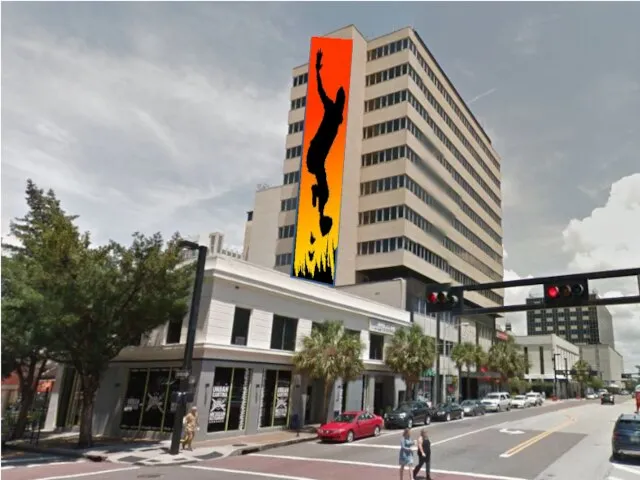
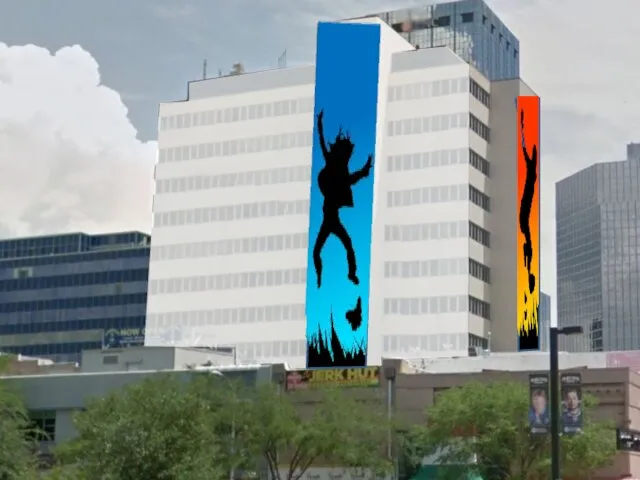
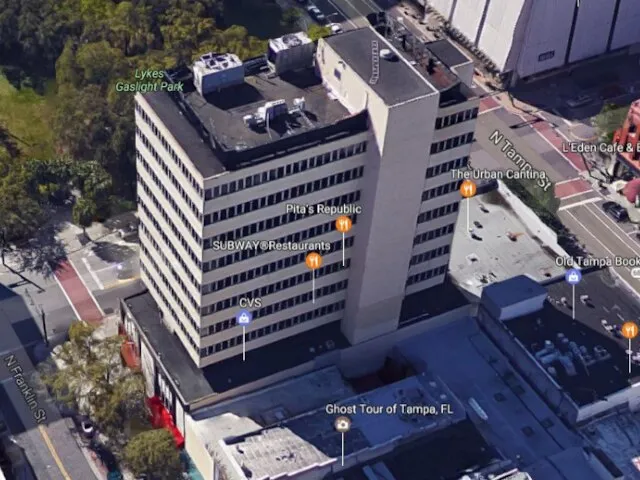
 Жостово и хохлома
Жостово и хохлома Ярмарка расписных игрушек
Ярмарка расписных игрушек Контраст форм. Изображение деревьев
Контраст форм. Изображение деревьев Архитектура Японии
Архитектура Японии Снежный городок Резиденция Масленицы
Снежный городок Резиденция Масленицы День бабушек и дедушек
День бабушек и дедушек Городские праздники и гулянья
Городские праздники и гулянья Якуты
Якуты Образ политика
Образ политика Япония
Япония Музыкальная живопись и живописная музыка. Мастерская русского художника В. Борисова-Мусатова
Музыкальная живопись и живописная музыка. Мастерская русского художника В. Борисова-Мусатова Природа в объективе и творчестве художников
Природа в объективе и творчестве художников Тряпичная кукла
Тряпичная кукла Виды изобразительного искусства и основы их образного языка
Виды изобразительного искусства и основы их образного языка Роль декоративного искусства в жизни человека и общества
Роль декоративного искусства в жизни человека и общества Разновидности женских брюк. Построение женских брюк
Разновидности женских брюк. Построение женских брюк Люблю природу русскую
Люблю природу русскую Стилизация форм растительного мира. Изображение дерева
Стилизация форм растительного мира. Изображение дерева Подарок своими руками. Вышивка крестиком
Подарок своими руками. Вышивка крестиком Классический женский стиль
Классический женский стиль ИЗО 05.03
ИЗО 05.03 Ghost Stories. Can you guess the endings?
Ghost Stories. Can you guess the endings? Коми-пермяки
Коми-пермяки Итальянские сады эпохи возрождения
Итальянские сады эпохи возрождения Стиль гранж
Стиль гранж Готический стиль XIII-XIV веков
Готический стиль XIII-XIV веков World Kisses
World Kisses Приемы, которые использует режиссер Майкл Бэй
Приемы, которые использует режиссер Майкл Бэй