Содержание
- 2. Main problems of lecture Tasks of hospital hygiene Hygienic requirements to the hospital location Functional zones
- 3. Main Tasks of Hospital Hygiene Preference to acceleration of recovery the patient, medical and psychological rehabilitation.
- 4. Hospital Environment a set of all factors of physical, chemical, biological and information nature, which carries
- 5. Functions of hospitals Treatment of patients; Diagnostic of diseases; Preventive measures for health protection; Prophylaxis of
- 6. Hygienic requirements to the hospital location far from the railways, airports, high-speed highways and other powerful
- 7. Situational and general plans of hospital
- 8. General plan of hospital 1 – main medical building 2 – polyclinic 3 –maternity department 4
- 9. Requirements to hospital territory The area of buildings – 10 – 15% The area of green
- 10. The systems of hospital planning Centralised Decentralised Mixed Centralised-blocked
- 11. The systems of hospital planning Centralized system - all departments are situated in the same building
- 12. The systems of hospital planning Decentralized system - each department is situated in the separate building
- 13. The systems of hospital planning Mixed system – the basic somatic departments are situated in one
- 14. The systems of hospital planning Centralized -block system - isolated blocks in multi-storied buildings: a block
- 15. Modern systems of hospitals planning
- 16. Hygienic meaning of vegetation Positive: Protection against wind, dust and noise. Optimization of microclimatic conditions. Bactericidal
- 17. Hygienic meaning of vegetation Negative: А potential source of allergens. Some plants are poisonous. Danger of
- 18. Types of hospital corridor
- 19. LIST OF PREMISES AND AREAS OF WARD SECTIONS AND DEPARTMENTS
- 20. AREA OF WARD IN DIFFERENT DEPARTMENTS
- 21. AIR TEMPERATURES AND THE NUMBER OF AIR EXCHANGES IN THE HOSPITAL PREMISES
- 22. INDICES OF AIR CLEARANCE
- 25. Скачать презентацию






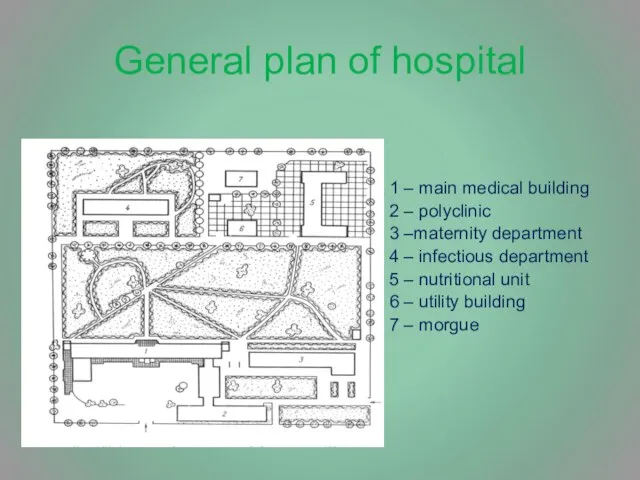
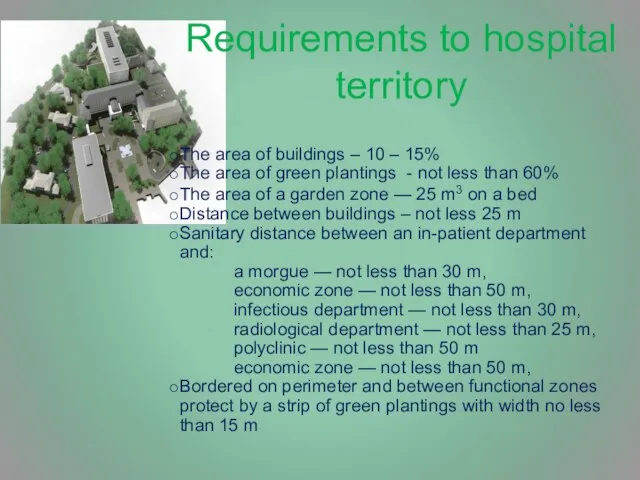
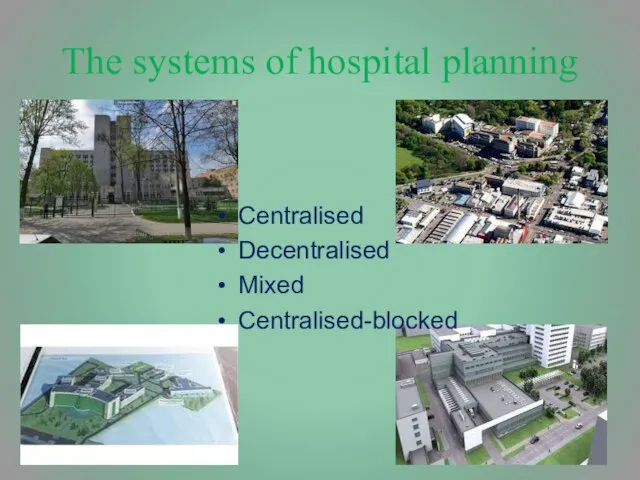
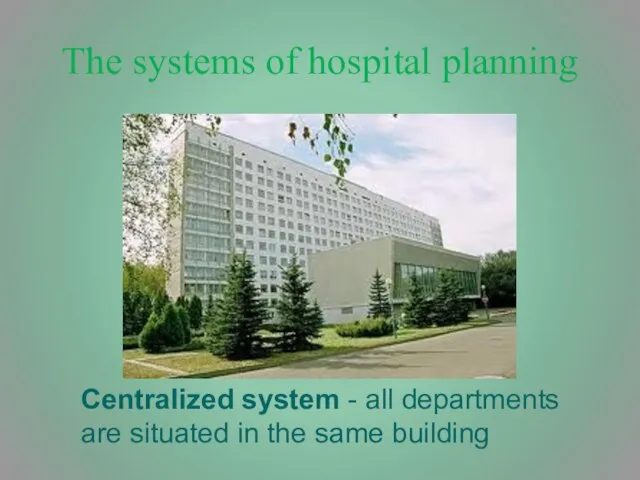
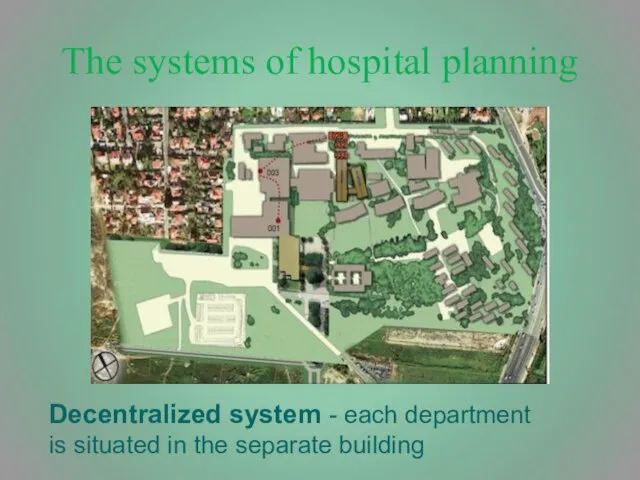
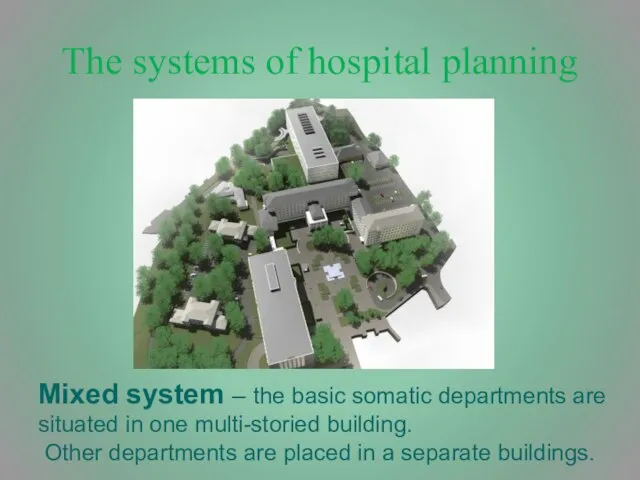
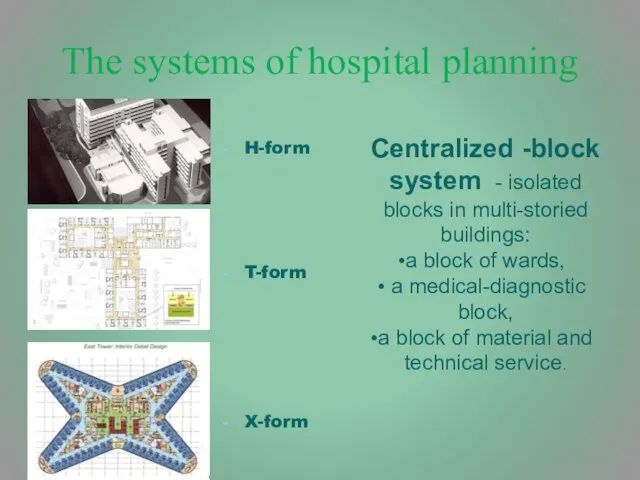
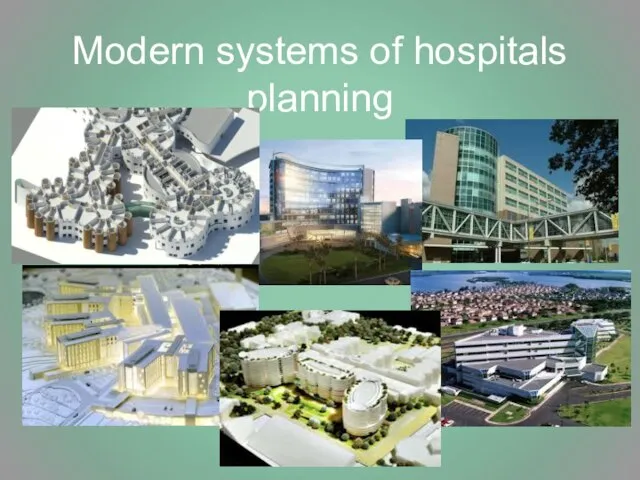
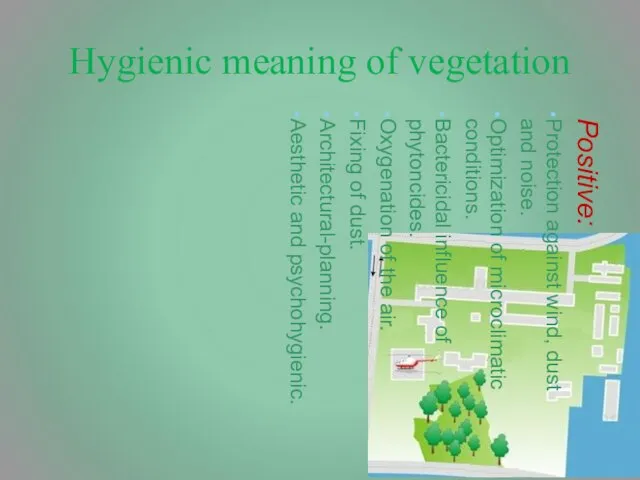
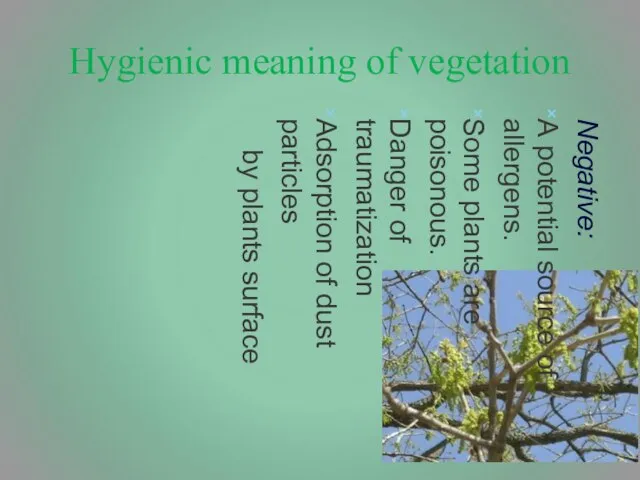
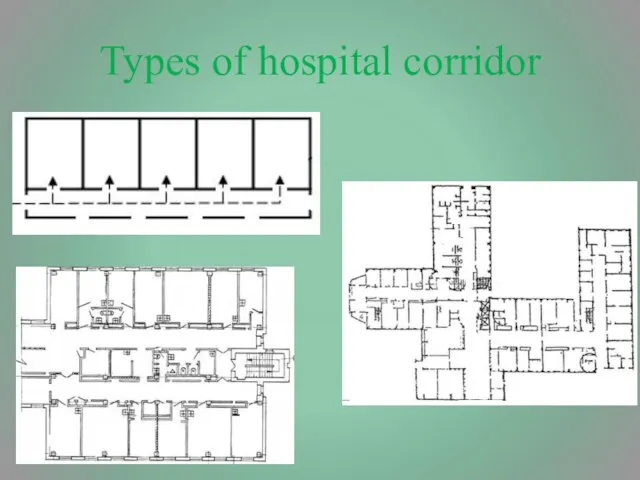
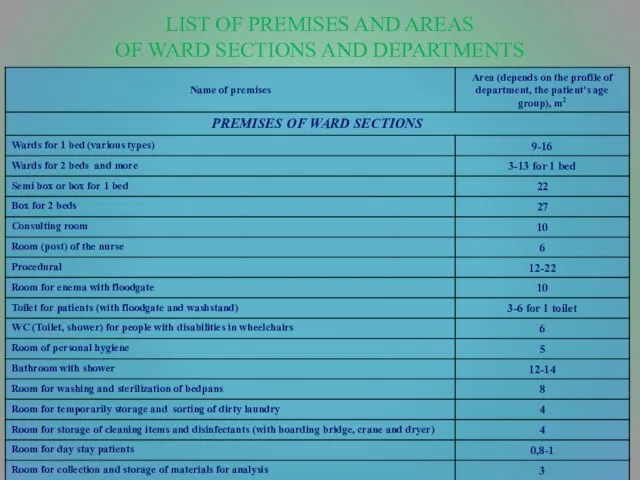
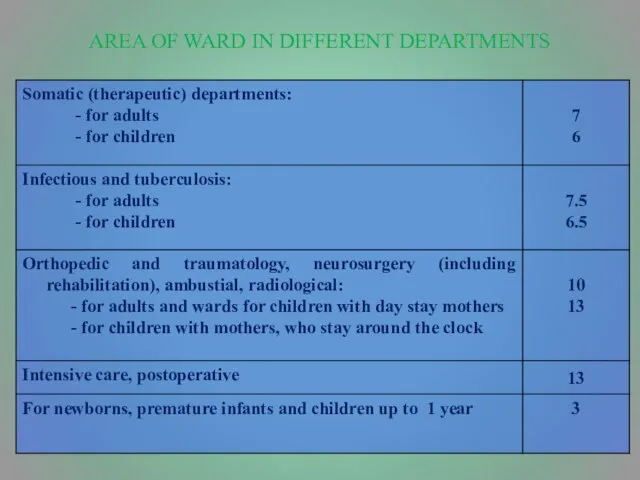
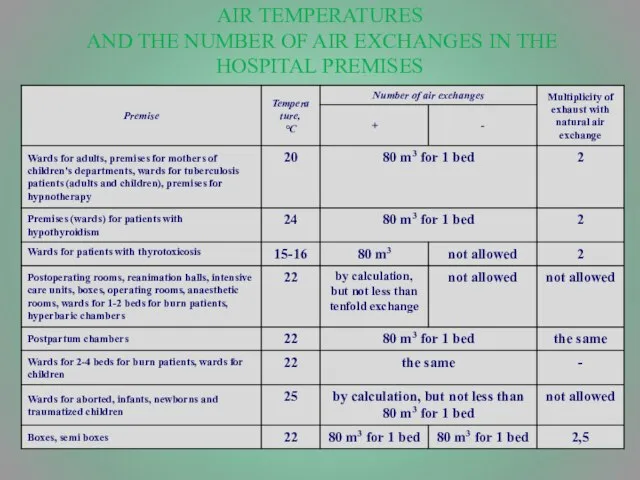
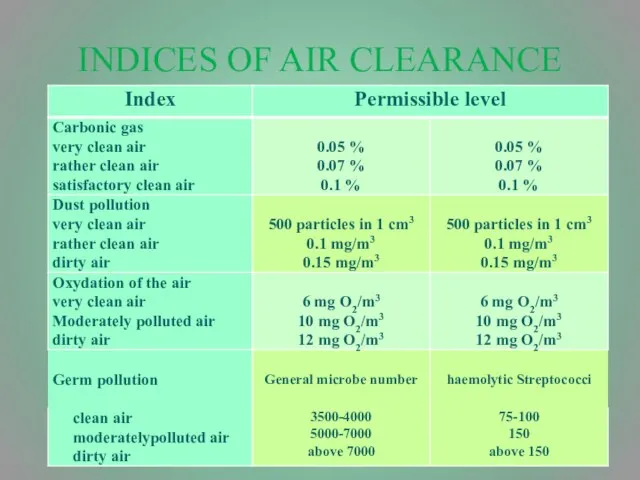
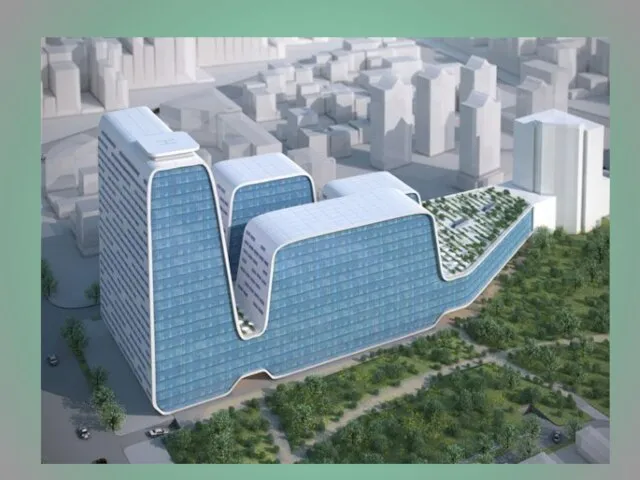
 Свищ прямой кишки
Свищ прямой кишки Туберкулёз
Туберкулёз Красота. Здоровье. Эмоции
Красота. Здоровье. Эмоции Адреналин и норадреналин
Адреналин и норадреналин Выписка из индивидуальной карты беременной и родильницы
Выписка из индивидуальной карты беременной и родильницы Применение классификации BI-RADS при ультразвуковом скрининге рака молочной железы
Применение классификации BI-RADS при ультразвуковом скрининге рака молочной железы Психопатологическая семиотика. Психопатологическая синдромология. Первая помощь при эпилепсии
Психопатологическая семиотика. Психопатологическая синдромология. Первая помощь при эпилепсии Действие основных загрязнителей воздуха на организм
Действие основных загрязнителей воздуха на организм Научный метод в психологии
Научный метод в психологии Основні клінічні синдроми та їх значення в практиці лікаря-стоматолога
Основні клінічні синдроми та їх значення в практиці лікаря-стоматолога Чувственное познание и его возможности
Чувственное познание и его возможности Этапы медиации
Этапы медиации Пульс. Определение и виды пульса
Пульс. Определение и виды пульса The classification of the tooth
The classification of the tooth Иіс және дәм сезу талдағыштары
Иіс және дәм сезу талдағыштары Інфекційні захворювання. Профілактика
Інфекційні захворювання. Профілактика Дифтерия. Инфекционные заболевания у детей
Дифтерия. Инфекционные заболевания у детей Нарушения опорно-двигательного аппарата
Нарушения опорно-двигательного аппарата Основные концепты медиации и переговорные технологии
Основные концепты медиации и переговорные технологии Коклюш и его лечение
Коклюш и его лечение Профилактика гриппа и ОРВИ
Профилактика гриппа и ОРВИ Нейрофиброматоз I типа
Нейрофиброматоз I типа Эпизоотии и эпифитотии
Эпизоотии и эпифитотии Кожный шов. Введение
Кожный шов. Введение Ваготомия. Пилоропластика. Дренирующие желудок операции
Ваготомия. Пилоропластика. Дренирующие желудок операции Ритмокардиография в спорте
Ритмокардиография в спорте Общебиологическая характеристика организма человека. Лекция 1
Общебиологическая характеристика организма человека. Лекция 1 Контрацепция. Контрацептивтік әдістер
Контрацепция. Контрацептивтік әдістер